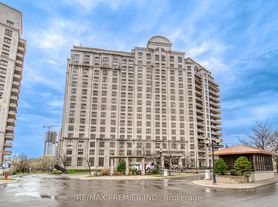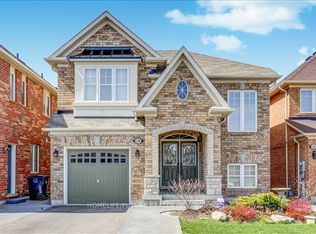Welcome to 53 Kinburn Crescent - The Stunning "Blackbird" Model by Klein Estates custom-upgraded masterpiece in the prestigious Klein Estates community offers luxury living at its finest. Perfectly situated on a safe, quiet crescent with no sidewalk, this home provides unmatched convenience with quick access to Highways 427 and 400 - ideal for modern families and commuters alike. The "Blackbird" model by Klein Estates offers nearly 3,000 sq. ft. of refined living space, designed with elegance, functionality, and comfort in mind. Step inside to experience 10-ft ceilings (main) and 9-ft ceilings (second), 5" red oak hardwood floors, designer tiles, and custom lighting throughout. The chef-inspired kitchen features a large center island, Sub-Zero & Wolf appliances, and a walk-in pantry - perfect for both everyday living and entertaining in style. The primary suite is a serene retreat with a spa-inspired ensuite and a custom walk-in closet. Additional conveniences include a second-floor laundry room and a newly fenced backyard, offering the perfect blend of practicality and comfort. Located in one of Klein Estates' most desirable enclaves, this exceptional home is close to top-rated schools, Cortellucci Vaughan Hospital (8 minutes), Vaughan Mills Shopping Centre, premium restaurants, parks, and walking trails. Families will also enjoy being just minutes from Canada's Wonderland, one of Vaughan's most popular attractions. Luxury. Location. Lifestyle.53 Kinburn Crescent delivers it all - the perfect home for those seeking elegance, convenience, and contemporary family living.
House for rent
C$5,400/mo
53 Kinburn Cres, Vaughan, ON L3L 0E9
4beds
Price may not include required fees and charges.
Singlefamily
Available now
Central air
In unit laundry
4 Parking spaces parking
Natural gas, forced air, fireplace
What's special
Safe quiet crescentDesigner tilesChef-inspired kitchenLarge center islandSub-zero and wolf appliancesWalk-in pantrySerene retreat
- 9 days |
- -- |
- -- |
Travel times
Looking to buy when your lease ends?
Consider a first-time homebuyer savings account designed to grow your down payment with up to a 6% match & a competitive APY.
Facts & features
Interior
Bedrooms & bathrooms
- Bedrooms: 4
- Bathrooms: 4
- Full bathrooms: 4
Heating
- Natural Gas, Forced Air, Fireplace
Cooling
- Central Air
Appliances
- Included: Dryer, Washer
- Laundry: In Unit, Laundry Room
Features
- Walk In Closet
- Has basement: Yes
- Has fireplace: Yes
Property
Parking
- Total spaces: 4
- Details: Contact manager
Features
- Stories: 2
- Exterior features: Contact manager
Construction
Type & style
- Home type: SingleFamily
- Property subtype: SingleFamily
Materials
- Roof: Asphalt
Community & HOA
Location
- Region: Vaughan
Financial & listing details
- Lease term: Contact For Details
Price history
Price history is unavailable.

