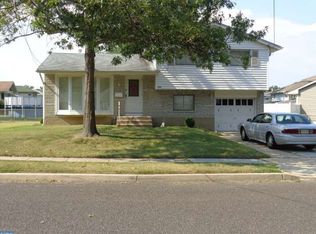Sold for $300,000 on 10/30/23
$300,000
53 Lillian Pl, Glendora, NJ 08029
4beds
1,888sqft
Single Family Residence
Built in 1960
8,263 Square Feet Lot
$379,300 Zestimate®
$159/sqft
$3,271 Estimated rent
Home value
$379,300
$357,000 - $402,000
$3,271/mo
Zestimate® history
Loading...
Owner options
Explore your selling options
What's special
Exceptional opportunity to purchase an expansive split level on large 66 x 125 wooded lot. Recently this home appraised at 280,000 (04/2023). Bring your HGTV inspiration to renovate the property. There are Hardwood floors throughout the first and second floors along with a newer roof (2019) and HVAC (2021). The original owners added the master bedroom suite, with permits in 1972 and are believed to have installed a french drain on the lower level. A treasure hunt awaits you as some contents remain in the house (No Furniture) for the buyer to depose of. AS-IS sale with the buyer responsible for all certifications and the CO. Investors, don't miss your chance! Cash buyers preferred. Available for a quick closing.Contracts are out on Friday 9/22 @5:00pm..
Zillow last checked: 8 hours ago
Listing updated: October 30, 2023 at 05:02pm
Listed by:
Kathleen Larkey 856-816-6419,
Long & Foster Real Estate, Inc.
Bought with:
Bill Muldoon, 9234699
Keller Williams Realty - Marlton
Source: Bright MLS,MLS#: NJCD2055062
Facts & features
Interior
Bedrooms & bathrooms
- Bedrooms: 4
- Bathrooms: 3
- Full bathrooms: 2
- 1/2 bathrooms: 1
Basement
- Area: 0
Heating
- Forced Air, Natural Gas
Cooling
- Central Air, Natural Gas
Appliances
- Included: Built-In Range, Gas Water Heater
- Laundry: Lower Level
Features
- Attic, Dining Area, Floor Plan - Traditional, Recessed Lighting, Bathroom - Tub Shower
- Flooring: Carpet, Hardwood, Wood
- Basement: Finished
- Has fireplace: No
Interior area
- Total structure area: 1,888
- Total interior livable area: 1,888 sqft
- Finished area above ground: 1,888
- Finished area below ground: 0
Property
Parking
- Total spaces: 2
- Parking features: Garage Faces Front, Concrete, Attached, Driveway, Off Street
- Attached garage spaces: 1
- Uncovered spaces: 1
Accessibility
- Accessibility features: None
Features
- Levels: Multi/Split,Two
- Stories: 2
- Patio & porch: Patio
- Exterior features: Sidewalks
- Pool features: None
Lot
- Size: 8,263 sqft
- Dimensions: 66.12 x 125.00
Details
- Additional structures: Above Grade, Below Grade
- Parcel number: 150300400041
- Zoning: RESIDENTAL
- Special conditions: Standard
Construction
Type & style
- Home type: SingleFamily
- Property subtype: Single Family Residence
Materials
- Frame, Vinyl Siding, Brick, Asbestos
- Foundation: Crawl Space, Block
- Roof: Shingle
Condition
- New construction: No
- Year built: 1960
Utilities & green energy
- Sewer: Public Sewer
- Water: Public
Community & neighborhood
Location
- Region: Glendora
- Subdivision: White Birch
- Municipality: GLOUCESTER TWP
Other
Other facts
- Listing agreement: Exclusive Right To Sell
- Listing terms: Conventional,Cash
- Ownership: Fee Simple
Price history
| Date | Event | Price |
|---|---|---|
| 10/30/2023 | Sold | $300,000+20%$159/sqft |
Source: | ||
| 9/28/2023 | Pending sale | $250,000$132/sqft |
Source: | ||
| 9/18/2023 | Listed for sale | $250,000$132/sqft |
Source: | ||
Public tax history
| Year | Property taxes | Tax assessment |
|---|---|---|
| 2025 | $9,017 | $219,600 |
| 2024 | $9,017 +0.5% | $219,600 |
| 2023 | $8,971 +0.5% | $219,600 |
Find assessor info on the county website
Neighborhood: 08029
Nearby schools
GreatSchools rating
- 4/10Glendora Elementary SchoolGrades: K-5Distance: 0.8 mi
- 5/10Glen Landing Middle SchoolGrades: PK,6-8Distance: 1.2 mi
- 3/10Triton High SchoolGrades: 9-12Distance: 0.6 mi
Schools provided by the listing agent
- District: Black Horse Pike Regional Schools
Source: Bright MLS. This data may not be complete. We recommend contacting the local school district to confirm school assignments for this home.

Get pre-qualified for a loan
At Zillow Home Loans, we can pre-qualify you in as little as 5 minutes with no impact to your credit score.An equal housing lender. NMLS #10287.
Sell for more on Zillow
Get a free Zillow Showcase℠ listing and you could sell for .
$379,300
2% more+ $7,586
With Zillow Showcase(estimated)
$386,886