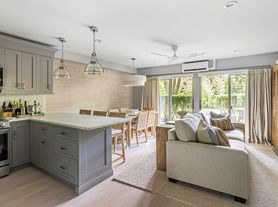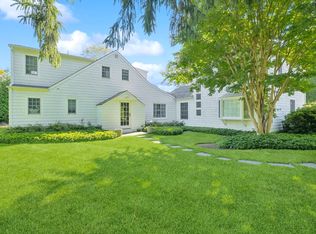Situated in a private beachfront community within the Village of Sag Harbor, this Stunning home on .52
acres has been completely renovated in 2019 by Build Theory and designed by Alicia Murphy Design. The first floor offers a grand entrance and foyer opening to an expansive great room and dining area with double height ceilings and a wall of glass doors which spill onto the outside decking. The sun filled yard offers resort style living at its finest with a heated gunite swimming pool surrounded by "white cloud" turkish marble, basketball pic court, hot tub, hydroponic garden, outdoor surround sound and beautiful landscaping designed and curated by Summerhill The huge gourmet kitchen with custom cabinetry designed by Capo Design includes a wolf stove, sub zero refrigeration, large center island with marble counters, two beverage refrigerators, separate pantry and coffee station. Included on the main floor is a family room/den with fireplace, two additional en-suite guest bedrooms and a powder room. The second floor boasts a large primary en-suite bedroom with deck, a huge bonus room with fireplace and deck, an additional en-suite guest room and laundry area. On the lower level, the floors are finished with a high gloss epoxy flooring that is smooth, durable, and current in style, open recreation area and a separate gym area with brand new infrared sauna complete this space. Combine all this with a brand new geothermal system a block from the community beach and you have the perfect Summer Rental!! two-weeks august $60k. First two-weeks of Aug $60K.
House for rent
$42,000/mo
53 Lincoln St, Sag Harbor, NY 11963
4beds
6,339sqft
Price may not include required fees and charges.
Singlefamily
Available now
-- Pets
Central air
-- Laundry
None parking
Fireplace
What's special
Basketball pic courtBonus roomOutdoor surround soundHydroponic gardenEn-suite guest bedroomsPrimary en-suite bedroomPowder room
- 326 days
- on Zillow |
- -- |
- -- |
Travel times
Looking to buy when your lease ends?
Consider a first-time homebuyer savings account designed to grow your down payment with up to a 6% match & 4.15% APY.
Facts & features
Interior
Bedrooms & bathrooms
- Bedrooms: 4
- Bathrooms: 6
- Full bathrooms: 5
- 1/2 bathrooms: 1
Rooms
- Room types: Family Room, Laundry Room, Office
Heating
- Fireplace
Cooling
- Central Air
Features
- Has fireplace: Yes
Interior area
- Total interior livable area: 6,339 sqft
Property
Parking
- Parking features: Contact manager
- Details: Contact manager
Features
- Stories: 2
- Exterior features: Broker Exclusive, Shingle (Not Wood)
- Has private pool: Yes
- Has spa: Yes
- Spa features: Hottub Spa
Details
- Parcel number: 0302004000300010000
Construction
Type & style
- Home type: SingleFamily
- Property subtype: SingleFamily
Condition
- Year built: 2007
Community & HOA
HOA
- Amenities included: Pool
Location
- Region: Sag Harbor
Financial & listing details
- Lease term: Contact For Details
Price history
| Date | Event | Price |
|---|---|---|
| 8/3/2025 | Price change | $42,000-68.9%$7/sqft |
Source: Zillow Rentals | ||
| 10/8/2024 | Listed for rent | $135,000-3.6%$21/sqft |
Source: Zillow Rentals | ||
| 2/9/2024 | Listing removed | -- |
Source: Zillow Rentals | ||
| 2/22/2023 | Price change | $140,000+20%$22/sqft |
Source: Zillow Rentals | ||
| 2/20/2023 | Price change | $116,666-16.7%$18/sqft |
Source: Zillow Rentals | ||

