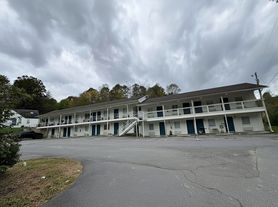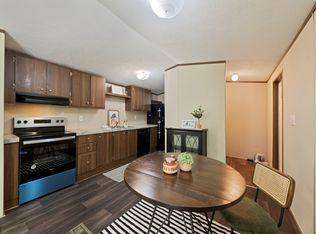A charming home has become available off J Creek sitting on an open lot with gorgeous views. Lookout Lane was named appropriately because there are so many beautiful views from this home. Open floor plan with split bedroom design. Living room with tongue & groove walls. Kitchen / dining with natural wood cabinets. Two primary bedrooms with full baths with walk-in showers. 8' x 16' covered front porch facing distant mountain views. Minutes away from Exit 20 to Asheville and located within hiking distance to Cataloochee or 15 to 20 minute drive to the Great Smoky Mountain National Park. Furnished. No pets.
Tenant pays all utilities
House for rent
Accepts Zillow applications
$1,500/mo
53 Lookout Ln, Waynesville, NC 28785
2beds
--sqft
Price may not include required fees and charges.
Single family residence
Available now
No pets
Wall unit
In unit laundry
Off street parking
Wall furnace
What's special
Walk-in showersOpen floor planSplit bedroom designOpen lotGorgeous views
- 121 days |
- -- |
- -- |
Zillow last checked: 9 hours ago
Listing updated: October 07, 2025 at 11:04am
Travel times
Facts & features
Interior
Bedrooms & bathrooms
- Bedrooms: 2
- Bathrooms: 2
- Full bathrooms: 2
Heating
- Wall Furnace
Cooling
- Wall Unit
Appliances
- Included: Dryer, Oven, Refrigerator, Washer
- Laundry: In Unit
Property
Parking
- Parking features: Off Street
- Details: Contact manager
Features
- Exterior features: Heating system: Wall, No Utilities included in rent
Details
- Parcel number: 8609119667
Construction
Type & style
- Home type: SingleFamily
- Property subtype: Single Family Residence
Community & HOA
Location
- Region: Waynesville
Financial & listing details
- Lease term: 1 Year
Price history
| Date | Event | Price |
|---|---|---|
| 8/8/2025 | Listed for rent | $1,500 |
Source: Zillow Rentals | ||
| 8/6/2025 | Sold | $82,500-51.4% |
Source: | ||
| 6/27/2025 | Listed for sale | $169,900+1444.5% |
Source: | ||
| 4/10/2007 | Sold | $11,000 |
Source: Public Record | ||

