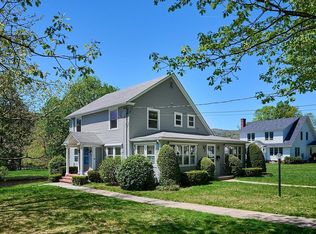Sold for $445,000 on 05/14/25
$445,000
53 Maple St, Shelburne, MA 01370
3beds
1,761sqft
Single Family Residence
Built in 1958
0.3 Acres Lot
$460,500 Zestimate®
$253/sqft
$2,576 Estimated rent
Home value
$460,500
Estimated sales range
Not available
$2,576/mo
Zestimate® history
Loading...
Owner options
Explore your selling options
What's special
Fantastic location on a quiet street w/beautiful views & a short stroll to the charming village of Shelburne Falls! This beloved home is wonderfully maintained w/many recent updates! Sustainability meets convenience w/fully OWNED solar (2023) & mini-splits (2020) to keep energy costs low. 1st floor offers stunning (2020) kitchen, inviting living room, bonus room/office w/laundry, comfortable bedroom & modern bathroom w/tiled shower. A flex room is perfect for dining room, mudroom or den. From there, head outside to peaceful covered deck, large stone patio, convenient shed & lovely yard to garden, relax or entertain. Upstairs find 2 light-filled spacious bedrooms, bathroom w/shower & easy access attic space waiting to be finished. Nothing to worry about w/our New England weather when you have a whole house generator! Newer roof (2020) is a plus! Rare opportunity to own a move-in ready home in prime location near shopping, restaurants & all that makes this area so special. Welcome home!
Zillow last checked: 8 hours ago
Listing updated: May 14, 2025 at 08:09pm
Listed by:
Heather Ferrari 917-609-5557,
William Raveis R.E. & Home Services 413-549-3700
Bought with:
Nicole Moore
Keller Williams Realty
Source: MLS PIN,MLS#: 73341353
Facts & features
Interior
Bedrooms & bathrooms
- Bedrooms: 3
- Bathrooms: 2
- Full bathrooms: 2
Primary bedroom
- Features: Ceiling Fan(s), Closet, Flooring - Wood, Lighting - Overhead
- Level: First
Bedroom 2
- Features: Ceiling Fan(s), Closet, Flooring - Vinyl, Lighting - Overhead
- Level: Second
Bedroom 3
- Features: Ceiling Fan(s), Closet, Flooring - Wood, Lighting - Overhead
- Level: Second
Primary bathroom
- Features: No
Bathroom 1
- Features: Bathroom - 3/4, Bathroom - Tiled With Shower Stall, Flooring - Vinyl, Recessed Lighting, Remodeled, Beadboard
- Level: First
Bathroom 2
- Features: Bathroom - 3/4, Bathroom - With Shower Stall, Flooring - Vinyl, Lighting - Pendant, Lighting - Overhead
- Level: Second
Kitchen
- Features: Ceiling Fan(s), Flooring - Wood, Dining Area, Countertops - Stone/Granite/Solid, Countertops - Upgraded, Breakfast Bar / Nook, Cabinets - Upgraded, Remodeled, Stainless Steel Appliances, Lighting - Overhead
- Level: First
Living room
- Level: First
Office
- Features: Ceiling Fan(s), Flooring - Wood, Dryer Hookup - Electric, Washer Hookup, Lighting - Overhead
- Level: First
Heating
- Oil, Ductless
Cooling
- Ductless
Appliances
- Laundry: Dryer Hookup - Electric, Washer Hookup, First Floor, Electric Dryer Hookup
Features
- Closet, Lighting - Overhead, Breakfast Bar / Nook, Recessed Lighting, Breezeway, Ceiling Fan(s), Entrance Foyer, Bonus Room, Home Office, Internet Available - Broadband
- Flooring: Wood, Vinyl, Flooring - Wood, Flooring - Vinyl
- Windows: Screens
- Basement: Full,Unfinished
- Has fireplace: No
Interior area
- Total structure area: 1,761
- Total interior livable area: 1,761 sqft
- Finished area above ground: 1,761
Property
Parking
- Total spaces: 3
- Parking features: Attached, Paved Drive, Driveway, Paved
- Attached garage spaces: 1
- Has uncovered spaces: Yes
Features
- Patio & porch: Deck - Composite, Patio, Covered
- Exterior features: Deck - Composite, Patio, Covered Patio/Deck, Rain Gutters, Storage, Professional Landscaping, Screens, Garden
- Has view: Yes
- View description: Scenic View(s)
Lot
- Size: 0.30 Acres
- Features: Cleared
Details
- Parcel number: 3118142
- Zoning: R1
Construction
Type & style
- Home type: SingleFamily
- Architectural style: Cape
- Property subtype: Single Family Residence
Materials
- Frame
- Foundation: Concrete Perimeter, Block
- Roof: Shingle
Condition
- Year built: 1958
Utilities & green energy
- Electric: Generator, Circuit Breakers, 100 Amp Service
- Sewer: Public Sewer
- Water: Public
- Utilities for property: for Electric Range, for Electric Dryer, Washer Hookup
Green energy
- Energy generation: Solar
Community & neighborhood
Community
- Community features: Shopping, Tennis Court(s), Park, Walk/Jog Trails, Stable(s), Golf, Medical Facility, Laundromat, Bike Path, Conservation Area, Highway Access, House of Worship, Private School, Public School, University
Location
- Region: Shelburne
Price history
| Date | Event | Price |
|---|---|---|
| 5/14/2025 | Sold | $445,000-6.3%$253/sqft |
Source: MLS PIN #73341353 | ||
| 4/9/2025 | Pending sale | $475,000$270/sqft |
Source: | ||
| 4/9/2025 | Contingent | $475,000$270/sqft |
Source: MLS PIN #73341353 | ||
| 3/24/2025 | Price change | $475,000-4.8%$270/sqft |
Source: MLS PIN #73341353 | ||
| 3/5/2025 | Listed for sale | $499,000$283/sqft |
Source: MLS PIN #73341353 | ||
Public tax history
| Year | Property taxes | Tax assessment |
|---|---|---|
| 2025 | $3,358 +4.3% | $261,500 +7.7% |
| 2024 | $3,221 -2.9% | $242,900 |
| 2023 | $3,316 -5.8% | $242,900 |
Find assessor info on the county website
Neighborhood: Shelburne Falls
Nearby schools
GreatSchools rating
- 5/10Buckland-Shelburne RegionalGrades: PK-6Distance: 0.1 mi
- 4/10Mohawk Trail Regional High SchoolGrades: 7-12Distance: 1.2 mi
Schools provided by the listing agent
- Elementary: Bse
- Middle: Mohawk Trail
- High: Mohawk Trail
Source: MLS PIN. This data may not be complete. We recommend contacting the local school district to confirm school assignments for this home.

Get pre-qualified for a loan
At Zillow Home Loans, we can pre-qualify you in as little as 5 minutes with no impact to your credit score.An equal housing lender. NMLS #10287.
Sell for more on Zillow
Get a free Zillow Showcase℠ listing and you could sell for .
$460,500
2% more+ $9,210
With Zillow Showcase(estimated)
$469,710