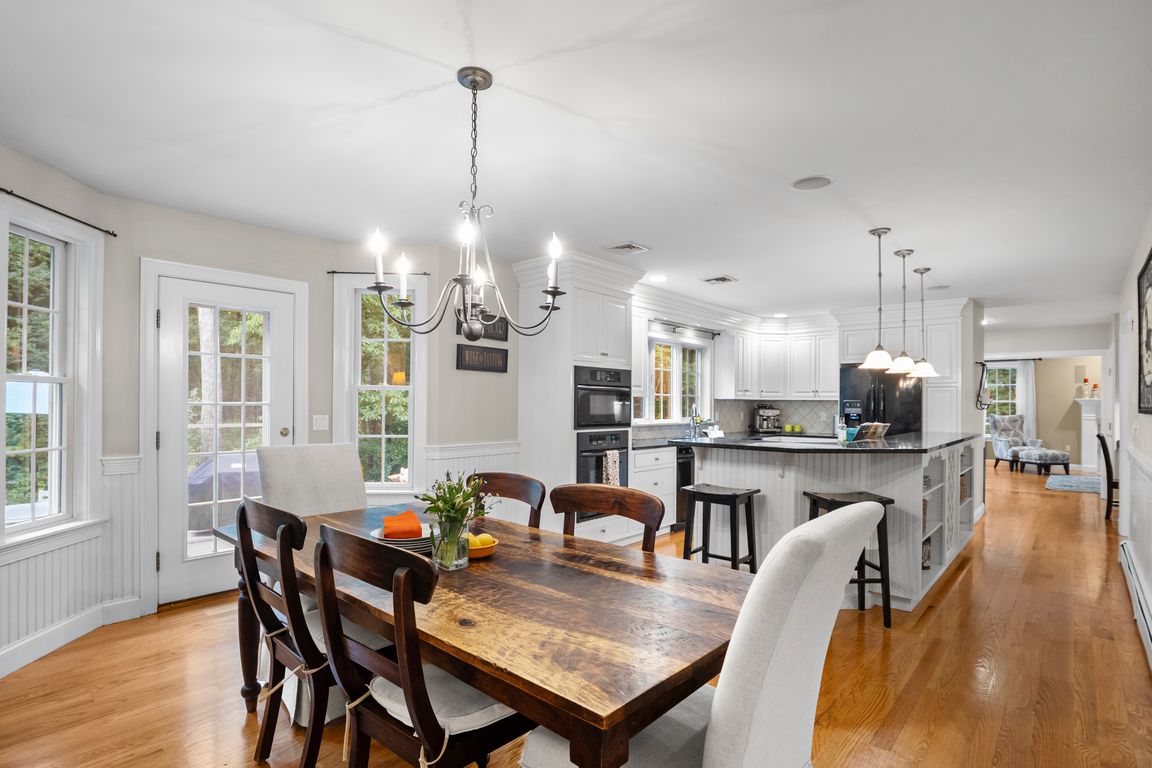Open: Sat 11:30am-1:30pm

For sale
$1,149,900
4beds
3,452sqft
53 Old Cart Way, North Andover, MA 01845
4beds
3,452sqft
Single family residence
Built in 2001
1.16 Acres
2 Attached garage spaces
$333 price/sqft
What's special
Cozy gas fireplaceHome officeBright white kitchenFront-to-back family roomCharming window seatFinished lower levelOversized primary suite
Four floors of perfection in a sought-after, activity-filled neighborhood! Step into the dramatic two-story foyer and feel instantly at home. The bright white kitchen features a large island with breakfast bar, wall oven and spacious dining area — perfect for gatherings. The front-to-back family room offers a cozy gas fireplace, custom ...
- 4 days |
- 1,842 |
- 106 |
Likely to sell faster than
Source: MLS PIN,MLS#: 73437826
Travel times
Living Room
Kitchen
Primary Bedroom
Zillow last checked: 7 hours ago
Listing updated: 23 hours ago
Listed by:
The Lucci Witte Team,
William Raveis R.E. & Home Services,
Elisa O'Connell
Source: MLS PIN,MLS#: 73437826
Facts & features
Interior
Bedrooms & bathrooms
- Bedrooms: 4
- Bathrooms: 4
- Full bathrooms: 3
- 1/2 bathrooms: 1
Primary bedroom
- Features: Ceiling Fan(s), Walk-In Closet(s), Flooring - Hardwood
- Level: Second
- Area: 360
- Dimensions: 24 x 15
Bedroom 2
- Features: Closet, Flooring - Wall to Wall Carpet
- Level: Second
- Area: 208
- Dimensions: 16 x 13
Bedroom 3
- Features: Closet, Flooring - Wall to Wall Carpet
- Level: Second
- Area: 156
- Dimensions: 12 x 13
Bedroom 4
- Features: Walk-In Closet(s), Flooring - Wall to Wall Carpet
- Level: Third
- Area: 375
- Dimensions: 25 x 15
Primary bathroom
- Features: Yes
Bathroom 1
- Features: Bathroom - Full, Flooring - Stone/Ceramic Tile, Jacuzzi / Whirlpool Soaking Tub
- Level: Second
- Area: 112
- Dimensions: 16 x 7
Bathroom 2
- Features: Bathroom - Half, Flooring - Stone/Ceramic Tile
- Level: First
- Area: 30
- Dimensions: 6 x 5
Bathroom 3
- Features: Bathroom - Full, Flooring - Stone/Ceramic Tile, Laundry Chute
- Level: Second
- Area: 63
- Dimensions: 7 x 9
Dining room
- Features: Flooring - Hardwood
- Level: First
- Area: 150
- Dimensions: 10 x 15
Family room
- Features: Flooring - Hardwood, Window(s) - Bay/Bow/Box, Recessed Lighting
- Level: First
- Area: 350
- Dimensions: 14 x 25
Kitchen
- Features: Flooring - Wood, Countertops - Stone/Granite/Solid, Kitchen Island
- Level: First
- Area: 247
- Dimensions: 19 x 13
Living room
- Features: Wood / Coal / Pellet Stove, Flooring - Hardwood
- Level: First
- Area: 195
- Dimensions: 15 x 13
Office
- Features: Flooring - Wall to Wall Carpet
- Level: Second
- Area: 72
- Dimensions: 8 x 9
Heating
- Baseboard, Oil
Cooling
- Central Air
Appliances
- Laundry: Flooring - Stone/Ceramic Tile, In Basement, Washer Hookup
Features
- Closet, Recessed Lighting, Window Seat, Countertops - Stone/Granite/Solid, Bathroom - Full, Entrance Foyer, Mud Room, Office, Play Room, Exercise Room, Bathroom, Walk-up Attic
- Flooring: Wood, Tile, Carpet, Flooring - Hardwood, Flooring - Wall to Wall Carpet, Flooring - Stone/Ceramic Tile
- Doors: Insulated Doors
- Windows: Insulated Windows, Screens
- Basement: Full,Finished,Interior Entry,Garage Access
- Number of fireplaces: 1
- Fireplace features: Family Room
Interior area
- Total structure area: 3,452
- Total interior livable area: 3,452 sqft
- Finished area above ground: 3,126
- Finished area below ground: 326
Video & virtual tour
Property
Parking
- Total spaces: 8
- Parking features: Under, Garage Door Opener, Paved Drive, Off Street, Paved
- Attached garage spaces: 2
- Has uncovered spaces: Yes
Features
- Patio & porch: Patio
- Exterior features: Patio, Rain Gutters, Storage, Sprinkler System, Decorative Lighting, Screens, Stone Wall
Lot
- Size: 1.16 Acres
- Features: Wooded
Details
- Parcel number: M:00107 B:B0088 L:00000,2072580
- Zoning: R2
Construction
Type & style
- Home type: SingleFamily
- Architectural style: Colonial
- Property subtype: Single Family Residence
Materials
- Frame
- Foundation: Concrete Perimeter
- Roof: Shingle
Condition
- Year built: 2001
Utilities & green energy
- Electric: Circuit Breakers, 200+ Amp Service
- Sewer: Private Sewer
- Water: Public
- Utilities for property: for Gas Range, for Electric Oven, Washer Hookup, Icemaker Connection
Green energy
- Energy efficient items: Thermostat
Community & HOA
Community
- Features: Public Transportation, Shopping, Pool, Park, Walk/Jog Trails, Stable(s), Golf, Highway Access, House of Worship, Private School, Public School, T-Station, University
- Security: Security System
- Subdivision: Woodland Estates
HOA
- Has HOA: No
Location
- Region: North Andover
Financial & listing details
- Price per square foot: $333/sqft
- Tax assessed value: $1,079,500
- Annual tax amount: $12,155
- Date on market: 10/1/2025
- Exclusions: See List.
- Road surface type: Paved