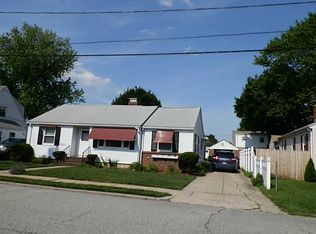Sold for $325,000 on 12/01/25
$325,000
53 Overland Ave, Cranston, RI 02910
3beds
1,920sqft
Single Family Residence
Built in 1948
5,301.25 Square Feet Lot
$325,100 Zestimate®
$169/sqft
$2,929 Estimated rent
Home value
$325,100
$293,000 - $361,000
$2,929/mo
Zestimate® history
Loading...
Owner options
Explore your selling options
What's special
Discover the potential in this delightful 3-bedroom, 1.5-bath Cape Cod, ideally situated on a charming, quiet street in Cranston's sought-after Stadium neighborhood. This home, cherished by one family since 1973, is a true blank canvas, ready for your creative updates to transform it into your dream living space. Imagine the possibilities with a bit of paint and cosmetic refresh! The functional floor plan includes a formal dining room and a kitchen boasting solid maple cabinetry. This home also boasts traditional hardwood floors throughout. A practical breezeway connects the home to the insulated 1-car garage with a new door, providing a perfect entry point and organizational hub. Outside, the fenced-in backyard offers a private retreat for outdoor enjoyment. Living here means embracing an active lifestyle, with excellent walking and biking opportunities right from your doorstep. This is more than a house; it's an opportunity to create a lifetime of memories in a fantastic location.
Zillow last checked: 8 hours ago
Listing updated: December 02, 2025 at 06:27am
Listed by:
The Peter Izzi Team 401-921-5011,
HomeSmart Professionals
Bought with:
Amy Therrien, RES.0045587
The Neighborhood Realty Group
Source: StateWide MLS RI,MLS#: 1387899
Facts & features
Interior
Bedrooms & bathrooms
- Bedrooms: 3
- Bathrooms: 2
- Full bathrooms: 1
- 1/2 bathrooms: 1
Bathroom
- Features: Bath w Tub & Shower
Heating
- Oil, Steam
Cooling
- None
Appliances
- Included: Oven/Range, Refrigerator, Washer
Features
- Wall (Dry Wall), Plumbing (Mixed), Insulation (Unknown)
- Flooring: Hardwood, Vinyl
- Basement: Full,Interior Entry,Finished
- Has fireplace: No
- Fireplace features: None
Interior area
- Total structure area: 1,152
- Total interior livable area: 1,920 sqft
- Finished area above ground: 1,152
- Finished area below ground: 768
Property
Parking
- Total spaces: 3
- Parking features: Attached
- Attached garage spaces: 1
Lot
- Size: 5,301 sqft
Details
- Parcel number: CRANM63L2870U
- Special conditions: Conventional/Market Value
Construction
Type & style
- Home type: SingleFamily
- Architectural style: Cape Cod
- Property subtype: Single Family Residence
Materials
- Dry Wall, Vinyl Siding
- Foundation: Concrete Perimeter
Condition
- New construction: No
- Year built: 1948
Utilities & green energy
- Electric: 100 Amp Service, Circuit Breakers
- Sewer: Public Sewer
- Water: Municipal
- Utilities for property: Sewer Connected, Water Connected
Community & neighborhood
Community
- Community features: Near Public Transport, Highway Access, Recreational Facilities, Restaurants, Schools, Near Shopping
Location
- Region: Cranston
- Subdivision: Stadium
Price history
| Date | Event | Price |
|---|---|---|
| 12/1/2025 | Sold | $325,000+0%$169/sqft |
Source: | ||
| 11/14/2025 | Pending sale | $324,900$169/sqft |
Source: | ||
| 11/1/2025 | Contingent | $324,900$169/sqft |
Source: | ||
| 10/29/2025 | Price change | $324,900-3%$169/sqft |
Source: | ||
| 10/17/2025 | Price change | $335,000-4.3%$174/sqft |
Source: | ||
Public tax history
| Year | Property taxes | Tax assessment |
|---|---|---|
| 2025 | $4,292 +3.4% | $309,200 +1.4% |
| 2024 | $4,150 +7.8% | $304,900 +49.8% |
| 2023 | $3,848 +2.1% | $203,600 |
Find assessor info on the county website
Neighborhood: 02910
Nearby schools
GreatSchools rating
- 5/10Stadium SchoolGrades: K-5Distance: 0.3 mi
- 4/10Hugh B. Bain Middle SchoolGrades: 6-8Distance: 0.2 mi
- 3/10Cranston High School EastGrades: 9-12Distance: 0.6 mi

Get pre-qualified for a loan
At Zillow Home Loans, we can pre-qualify you in as little as 5 minutes with no impact to your credit score.An equal housing lender. NMLS #10287.
Sell for more on Zillow
Get a free Zillow Showcase℠ listing and you could sell for .
$325,100
2% more+ $6,502
With Zillow Showcase(estimated)
$331,602