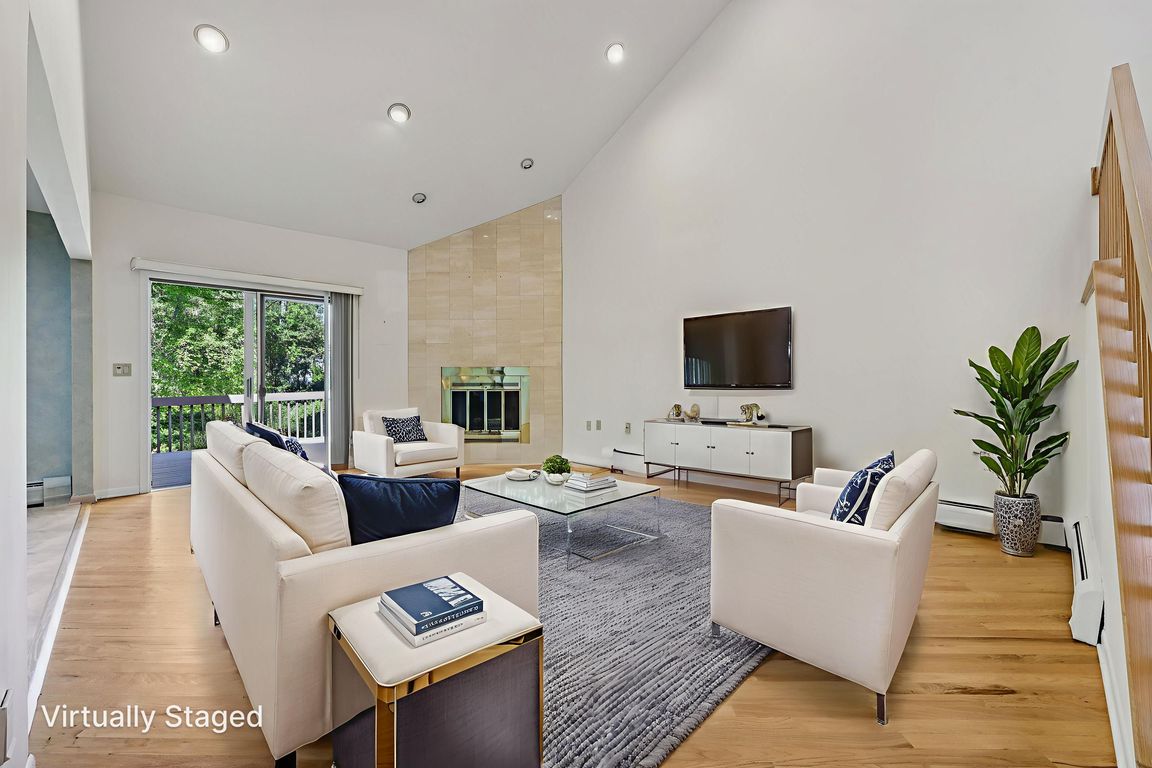
Active
$660,000
4beds
3,500sqft
53 Ponds Cir, Wayne Twp., NJ 07470
4beds
3,500sqft
Condominium
Built in 1985
2 Attached garage spaces
$189 price/sqft
$592 monthly HOA fee
What's special
Light and bright 4 bedroom, 3.5 bath end unit townhome with 2-car garage and finished lower level at Valley Ponds, one of Wayne's most desirable townhome communities, offers almost 3,500 sq. ft. of living space, including the finished portion of the lower level. This is one of the 2 largest units ...
- 68 days |
- 2,120 |
- 97 |
Source: GSMLS,MLS#: 3986730
Travel times
Living Room
Kitchen
Primary Bedroom
Zillow last checked: 19 hours ago
Listing updated: October 27, 2025 at 02:25pm
Listed by:
Michael F. Machinski 201-805-2498,
Christie's Int. Real Estate Group,
Bogumila Novak
Source: GSMLS,MLS#: 3986730
Facts & features
Interior
Bedrooms & bathrooms
- Bedrooms: 4
- Bathrooms: 4
- Full bathrooms: 3
- 1/2 bathrooms: 1
Primary bedroom
- Description: 1st Floor, Full Bath, Walk-In Closet
Bedroom 1
- Level: First
- Area: 360
- Dimensions: 15 x 24
Bedroom 2
- Level: Second
- Area: 240
- Dimensions: 15 x 16
Bedroom 3
- Level: Second
- Area: 195
- Dimensions: 15 x 13
Bedroom 4
- Level: Second
- Area: 168
- Dimensions: 12 x 14
Primary bathroom
- Features: Stall Shower
Dining room
- Features: Formal Dining Room
- Level: First
- Area: 210
- Dimensions: 15 x 14
Family room
- Level: Basement
- Area: 247
- Dimensions: 13 x 19
Kitchen
- Features: Kitchen Island, Eat-in Kitchen
- Level: First
- Area: 150
- Dimensions: 15 x 10
Living room
- Level: First
- Area: 300
- Dimensions: 15 x 20
Basement
- Features: Bath(s) Other, Exercise Room, Family Room, Office, Storage Room, Utility Room, Workshop
Heating
- 1 Unit, Baseboard - Hotwater, Zoned, Natural Gas
Cooling
- 1 Unit, Central Air
Appliances
- Included: Carbon Monoxide Detector, Central Vacuum, Disposal, Microwave, Range/Oven-Gas, Refrigerator, Gas Water Heater
- Laundry: Laundry Room
Features
- Central Vacuum, Office, Exercise Room, In-Law Floorplan
- Flooring: Carpet, Tile, Wood
- Windows: Skylight(s)
- Basement: Yes,Partially Finished,Full
- Number of fireplaces: 1
- Fireplace features: Living Room, Wood Burning
Interior area
- Total structure area: 3,500
- Total interior livable area: 3,500 sqft
Property
Parking
- Total spaces: 2
- Parking features: 2 Car Width, Asphalt, Attached Garage, Garage Door Opener
- Attached garage spaces: 2
- Uncovered spaces: 2
Features
- Levels: Multi Floor Unit
- Patio & porch: Deck
- Exterior features: Curbs
Lot
- Features: Backs to Park Land, Cul-De-Sac, Level
Details
- Parcel number: 2514012150000000030000C0009
Construction
Type & style
- Home type: Condo
- Property subtype: Condominium
Materials
- Stone, Vinyl Siding
- Roof: Asphalt Shingle
Condition
- Year built: 1985
- Major remodel year: 2016
Utilities & green energy
- Gas: Gas-Natural
- Sewer: Public Sewer
- Water: Public
- Utilities for property: Underground Utilities, Electricity Connected, Natural Gas Connected, Cable Available, Garbage Included
Community & HOA
Community
- Security: Carbon Monoxide Detector
- Subdivision: Valley Ponds
HOA
- Has HOA: Yes
- Services included: Maintenance-Common Area, Maintenance Structure, Snow Removal
- HOA fee: $592 monthly
Location
- Region: Wayne
Financial & listing details
- Price per square foot: $189/sqft
- Tax assessed value: $238,000
- Annual tax amount: $14,151
- Date on market: 9/18/2025
- Ownership type: Condominium
- Electric utility on property: Yes