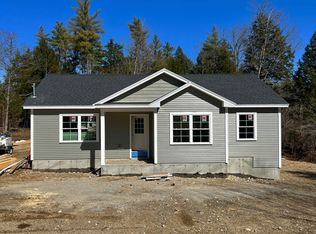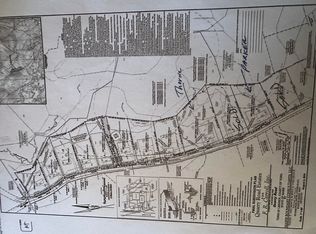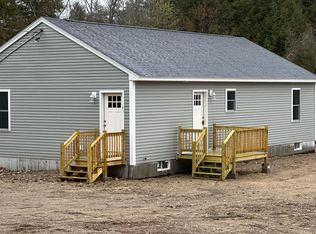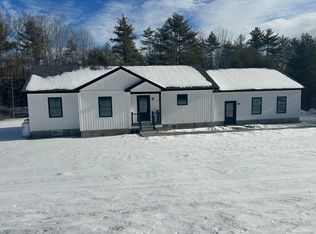Closed
$490,000
53 Quarry Road, Limerick, ME 04048
3beds
1,360sqft
Single Family Residence
Built in 2025
2.26 Acres Lot
$487,200 Zestimate®
$360/sqft
$2,795 Estimated rent
Home value
$487,200
$438,000 - $541,000
$2,795/mo
Zestimate® history
Loading...
Owner options
Explore your selling options
What's special
Check out this BRAND NEW ranch-style home in Quarry Road Estates, Limerick's new subdivision. Enter from the oversized garage or covered front porch into a spacious kitchen/ living room with cathedral ceilings and open layout. The kitchen boasts soft close cabinets, granite countertops, a large island, and stainless steel appliances. A slider leads to the back deck with private backyard. Down the hallway there are 3 bedrooms and 2 baths including the primary with ensuite and a bedroom with cathedral ceilings. The full sized basement is accessible by interior entrance and ready for all your storage and hobby needs! Landscaping will be happening this Spring, just in time to enjoy. This one-floor living home on 2+ acres with an amazing layout is just wrapping up. Schedule your showing today! Call/ email/ text with any questions.
Zillow last checked: 8 hours ago
Listing updated: May 29, 2025 at 06:07pm
Listed by:
Proper Real Estate Group LLC
Bought with:
Coldwell Banker Realty
Source: Maine Listings,MLS#: 1616687
Facts & features
Interior
Bedrooms & bathrooms
- Bedrooms: 3
- Bathrooms: 2
- Full bathrooms: 2
Primary bedroom
- Level: First
Bedroom 2
- Features: Cathedral Ceiling(s), Closet
- Level: First
Bedroom 3
- Features: Closet
- Level: First
Kitchen
- Features: Cathedral Ceiling(s), Kitchen Island
- Level: First
Living room
- Features: Cathedral Ceiling(s)
- Level: First
Heating
- Baseboard, Hot Water
Cooling
- None
Appliances
- Included: Dishwasher, Microwave, Gas Range, Refrigerator
Features
- 1st Floor Primary Bedroom w/Bath, One-Floor Living
- Flooring: Vinyl
- Basement: Bulkhead,Interior Entry,Full,Unfinished
- Has fireplace: No
Interior area
- Total structure area: 1,360
- Total interior livable area: 1,360 sqft
- Finished area above ground: 1,360
- Finished area below ground: 0
Property
Parking
- Total spaces: 2
- Parking features: Gravel, 5 - 10 Spaces
- Attached garage spaces: 2
Features
- Patio & porch: Deck, Porch
- Has view: Yes
- View description: Trees/Woods
Lot
- Size: 2.26 Acres
- Features: Rural, Wooded
Details
- Zoning: Residential
Construction
Type & style
- Home type: SingleFamily
- Architectural style: Ranch
- Property subtype: Single Family Residence
Materials
- Wood Frame, Vinyl Siding
- Roof: Shingle
Condition
- New Construction
- New construction: Yes
- Year built: 2025
Utilities & green energy
- Electric: Circuit Breakers
- Sewer: Private Sewer, Septic Design Available
- Water: Private, Well
Community & neighborhood
Location
- Region: Limerick
Other
Other facts
- Road surface type: Paved
Price history
| Date | Event | Price |
|---|---|---|
| 5/30/2025 | Pending sale | $485,000-1%$357/sqft |
Source: | ||
| 5/29/2025 | Sold | $490,000+1%$360/sqft |
Source: | ||
| 3/24/2025 | Contingent | $485,000$357/sqft |
Source: | ||
| 3/20/2025 | Listed for sale | $485,000$357/sqft |
Source: | ||
Public tax history
Tax history is unavailable.
Neighborhood: 04048
Nearby schools
GreatSchools rating
- 5/10Line Elementary SchoolGrades: PK-5Distance: 4.7 mi
- 6/10Massabesic Middle SchoolGrades: 6-8Distance: 9.8 mi
- 4/10Massabesic High SchoolGrades: 9-12Distance: 12.3 mi
Get pre-qualified for a loan
At Zillow Home Loans, we can pre-qualify you in as little as 5 minutes with no impact to your credit score.An equal housing lender. NMLS #10287.



