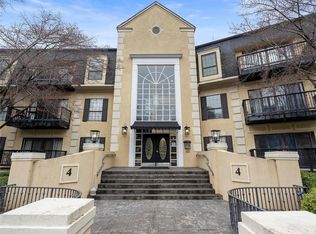*AVAILABLE NOW FOR LEASE OR LEASE PURCHASE* Welcome to 53 Reynolds Square Ln a stunning, light-filled corner townhome that puts you in the heart of it all. Perfectly situated between Reynoldstown and Edgewood, this modern gem sits directly across from Edgewood Retail District, offering endless food, shopping, and entertainment options just steps from your front door. The BeltLine, Inman Park MARTA, and Little Five Points are all within walking distance. Inside, enjoy a bright, open layout with soaring 10'+ ceilings, wide plank hardwood floors, and oversized windows throughout. The gourmet kitchen features quartz countertops, designer 42" cabinetry, a full suite of stainless steel KitchenAid appliances (including gas range & double oven), and an expansive island that seats up to eight ideal for hosting. All three bedrooms are oversized, with ensuite baths and custom closets. The cozy living room, generous storage, and 2-car side-by-side garage with ample guest parking round out the spacious interior. The best part is the private rooftop retreat with a built-in gas firepit overlooking serene treetops and sweeping sunset views the ultimate spot to unwind or entertain. All appliances included. Modern luxury meets unbeatable convenience this is city living at its best. Don't miss it! 680+ credit, 40x rent annually, pets allowed.
Listings identified with the FMLS IDX logo come from FMLS and are held by brokerage firms other than the owner of this website. The listing brokerage is identified in any listing details. Information is deemed reliable but is not guaranteed. 2025 First Multiple Listing Service, Inc.
Townhouse for rent
$4,000/mo
53 Reynolds Square Ln, Atlanta, GA 30307
3beds
2,134sqft
Price may not include required fees and charges.
Townhouse
Available now
Cats, dogs OK
Central air
In hall laundry
2 Garage spaces parking
Central
What's special
Corner townhomeExpansive islandSweeping sunset viewsWide plank hardwood floorsOversized windowsBright open layoutPrivate rooftop retreat
- 12 days
- on Zillow |
- -- |
- -- |
Travel times
Looking to buy when your lease ends?
Consider a first-time homebuyer savings account designed to grow your down payment with up to a 6% match & 4.15% APY.
Facts & features
Interior
Bedrooms & bathrooms
- Bedrooms: 3
- Bathrooms: 4
- Full bathrooms: 3
- 1/2 bathrooms: 1
Rooms
- Room types: Office, Sun Room
Heating
- Central
Cooling
- Central Air
Appliances
- Included: Dishwasher, Disposal, Double Oven, Dryer, Microwave, Oven, Range, Refrigerator, Stove, Washer
- Laundry: In Hall, In Unit
Features
- High Ceilings 10 ft Lower, High Ceilings 10 ft Main, High Ceilings 10 ft Upper, High Speed Internet, His and Hers Closets, Vaulted Ceiling(s), View, Walk-In Closet(s)
- Flooring: Hardwood
Interior area
- Total interior livable area: 2,134 sqft
Property
Parking
- Total spaces: 2
- Parking features: Garage, Covered
- Has garage: Yes
- Details: Contact manager
Features
- Exterior features: Contact manager
- Has view: Yes
- View description: City View
Details
- Parcel number: 14001400140934
Construction
Type & style
- Home type: Townhouse
- Property subtype: Townhouse
Condition
- Year built: 2017
Building
Management
- Pets allowed: Yes
Community & HOA
Location
- Region: Atlanta
Financial & listing details
- Lease term: 12 Months
Price history
| Date | Event | Price |
|---|---|---|
| 8/15/2025 | Listed for rent | $4,000$2/sqft |
Source: FMLS GA #7633459 | ||
| 8/14/2025 | Listing removed | $650,000$305/sqft |
Source: | ||
| 7/18/2025 | Listed for sale | $650,000+14.2%$305/sqft |
Source: | ||
| 6/13/2025 | Listing removed | $4,000$2/sqft |
Source: FMLS GA #7554866 | ||
| 4/6/2025 | Listed for rent | $4,000+1.3%$2/sqft |
Source: FMLS GA #7554866 | ||
![[object Object]](https://photos.zillowstatic.com/fp/2e44d88657cc397c286442ba31826bfa-p_i.jpg)
