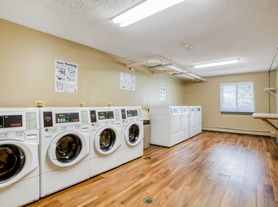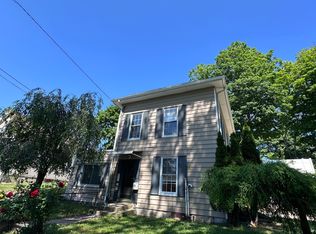Beautifully Updated Single-Family Home for Rent Spacious & Energy Efficient
Welcome to this move-in ready single-family home featuring brand-new vinyl siding, central A/C, a young roof, and solar panels for energy efficiency and long-term savings. Nestled on a quiet dead-end street, this property offers three levels of living space designed for comfort and convenience.
Features You'll Love:
Sunlit living room with vaulted ceilings, cozy fireplace, and gleaming hardwood floors
Modern kitchen with granite countertops, stainless steel appliances, and stylish pendant lighting
Bright dining area with oversized windows
Finished lower level perfect for a family room, home office, or guest space
Rear deck overlooking a large fenced-in private yard
Massive driveway with ample parking
Updated bathrooms and generous storage throughout
This home combines style, space, and sustainability, making it an ideal rental for those seeking both comfort and value.
Don't miss out on this rare rental opportunity schedule a showing today!
tenant pays for all utilities
House for rent
Accepts Zillow applications
$3,700/mo
53 Rockwood St, Holbrook, MA 02343
3beds
1,472sqft
This listing now includes required monthly fees in the total price. Learn more
Single family residence
Available now
Cats, small dogs OK
Central air, window unit
In unit laundry
Off street parking
Forced air
What's special
Cozy fireplaceSolar panelsRear deckHome officeBrand-new vinyl sidingFamily roomGuest space
- 36 days |
- -- |
- -- |
Travel times
Facts & features
Interior
Bedrooms & bathrooms
- Bedrooms: 3
- Bathrooms: 2
- Full bathrooms: 2
Heating
- Forced Air
Cooling
- Central Air, Window Unit
Appliances
- Included: Dishwasher, Dryer, Freezer, Microwave, Oven, Refrigerator, Washer
- Laundry: In Unit
Features
- Flooring: Hardwood, Tile
Interior area
- Total interior livable area: 1,472 sqft
Property
Parking
- Parking features: Off Street
- Details: Contact manager
Features
- Exterior features: Heating system: Forced Air, No Utilities included in rent
Details
- Parcel number: HOLBM25L020000
Construction
Type & style
- Home type: SingleFamily
- Property subtype: Single Family Residence
Community & HOA
Location
- Region: Holbrook
Financial & listing details
- Lease term: 1 Year
Price history
| Date | Event | Price |
|---|---|---|
| 9/26/2025 | Listed for rent | $3,700$3/sqft |
Source: Zillow Rentals | ||
| 9/26/2025 | Listing removed | $579,999$394/sqft |
Source: MLS PIN #73402361 | ||
| 7/10/2025 | Listed for sale | $579,999+48.7%$394/sqft |
Source: MLS PIN #73402361 | ||
| 10/22/2020 | Sold | $390,000+2.9%$265/sqft |
Source: Public Record | ||
| 8/19/2020 | Pending sale | $379,000$257/sqft |
Source: Connell Realty, Inc. #72707658 | ||

