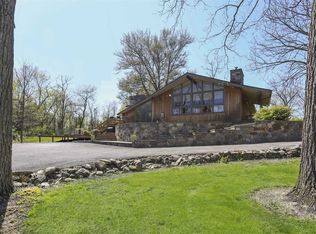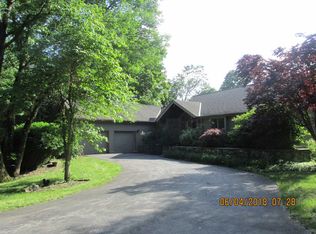Sold for $700,000
$700,000
53 Rymph Road, Lagrangeville, NY 12540
3beds
2,626sqft
Single Family Residence, Residential
Built in 1984
2.17 Acres Lot
$-- Zestimate®
$267/sqft
$3,716 Estimated rent
Home value
Not available
Estimated sales range
Not available
$3,716/mo
Zestimate® history
Loading...
Owner options
Explore your selling options
What's special
Mid-Century Modern Masterpiece in the Heart of LaGrange.
Set on over 2 private acres, this architecturally significant home was designed by notable architect Harry Wenning and embodies the essence of Mid-Century Modern living—clean lines, organic simplicity, and seamless integration with nature.
A dramatic portico with raised panel Art Deco double doors welcomes you inside, where walls of glass frame bucolic garden views. The soaring great room showcases exposed wood beams, a striking floor-to-ceiling fieldstone wood burning fireplace, and gleaming solid Jatoba (Brazilian cherry) floors, illuminated by a sculptural cigar light fixture.
The chef’s kitchen is a true delight—light-filled and thoughtfully designed with modern cabinetry, custom pull-out storage, a built-in stylish pantry, granite countertops, a Krauss sink, double ovens, gas cooktop, and a clever knife display cutout. Perfect for entertaining, the dining room flows into the vaulted great room.; The private wing includes a cozy den/library; two bedrooms sharing a spa-like bath with a Roman tub and walk-in shower; and a primary bedroom suite with dressing/sitting room, oversized walk-in closet, a luxurious soaking tub & and walk-in shower. Built with superior 2x6 construction and foam insulation, the home also offers a walk-out basement, walk-up attic, and abundant storage. Long-time owners have meticulously maintained and upgraded the property, including a new roof (2 years), updated HVAC, kitchen enhancements, and convenient motorized blinds. Additional highlights: Main-level laundry/mudroom leading to an oversized 3-car garage—a car enthusiast’s dream. Asphalt driveway with ample parking for guests. Professionally landscaped grounds with mature specimen trees, perennial garden, stone hardscaping, a wraparound deck, and arbor. Mostly level rear yard offering complete privacy. Located on picturesque Rymph Road, just minutes from the Taconic and all conveniences, this private retreat is ideally situated to enjoy all the Hudson Valley has to offer—vineyards, farm-to-table dining, rail trails, antique shops, and more.
Showings by confirmed appointment only. Home is not visible from the road.
Zillow last checked: 8 hours ago
Listing updated: December 20, 2025 at 06:11am
Listed by:
Nicole Boisvert Porter,
Houlihan Lawrence Inc. 845-473-9770
Bought with:
Margaret Santamorena, 30SA0954543
Houlihan Lawrence Inc.
Source: OneKey® MLS,MLS#: 905197
Facts & features
Interior
Bedrooms & bathrooms
- Bedrooms: 3
- Bathrooms: 2
- Full bathrooms: 2
Other
- Description: Please See Floor Plans
Heating
- ENERGY STAR Qualified Equipment, Heat Pump
Cooling
- Central Air, ENERGY STAR Qualified Equipment, Zoned
Appliances
- Included: Cooktop, Dishwasher, Dryer, Electric Oven, Gas Cooktop, Humidifier, Microwave, Refrigerator, Stainless Steel Appliance(s), Indirect Water Heater, Water Purifier Owned
- Laundry: Electric Dryer Hookup, Inside, Laundry Room, Washer Hookup
Features
- Beamed Ceilings, Built-in Features, Cathedral Ceiling(s), Ceiling Fan(s), Chandelier, Chefs Kitchen
- Flooring: Ceramic Tile, Hardwood, Tile
- Windows: Bay Window(s), Blinds, Casement, Floor to Ceiling Windows, Insulated Windows, Oversized Windows, Skylight(s), Wall of Windows, Wood Frames
- Basement: Partial,Storage Space,Unfinished,Walk-Out Access
- Attic: Full,Storage,Unfinished,Walkup
- Number of fireplaces: 1
- Fireplace features: Living Room, Wood Burning
Interior area
- Total structure area: 3,701
- Total interior livable area: 2,626 sqft
Property
Parking
- Total spaces: 5
- Parking features: Driveway, Garage, Garage Door Opener
- Garage spaces: 3
- Has uncovered spaces: Yes
Features
- Levels: One and One Half
- Patio & porch: Deck, Wrap Around
- Exterior features: Garden, Gas Grill, Lighting, Mailbox, Rain Gutters
- Has view: Yes
- View description: Park/Greenbelt, Trees/Woods
Lot
- Size: 2.17 Acres
- Dimensions: r-290 s-431 f-235
- Features: Back Yard, Cleared, Front Yard, Garden, Landscaped, Level, Private, Secluded
- Residential vegetation: Partially Wooded
Details
- Additional structures: Pergola
- Parcel number: 1334006560030093850000
- Special conditions: None
Construction
Type & style
- Home type: SingleFamily
- Architectural style: Contemporary,Post Modern
- Property subtype: Single Family Residence, Residential
Materials
- Wood Siding
- Foundation: Concrete Perimeter
Condition
- Actual
- Year built: 1984
Utilities & green energy
- Sewer: Septic Tank
- Utilities for property: Cable Connected, Electricity Connected, Phone Connected, Propane, Trash Collection Private, Underground Utilities, Water Connected
Community & neighborhood
Location
- Region: Lagrangeville
Other
Other facts
- Listing agreement: Exclusive Right To Sell
- Listing terms: Cash,Conventional,FHA,VA
Price history
| Date | Event | Price |
|---|---|---|
| 12/17/2025 | Sold | $700,000+2.9%$267/sqft |
Source: | ||
| 9/26/2025 | Pending sale | $680,000$259/sqft |
Source: | ||
| 8/28/2025 | Listed for sale | $680,000$259/sqft |
Source: | ||
Public tax history
| Year | Property taxes | Tax assessment |
|---|---|---|
| 2024 | -- | $379,200 |
| 2023 | -- | $379,200 |
| 2022 | -- | $379,200 |
Find assessor info on the county website
Neighborhood: 12540
Nearby schools
GreatSchools rating
- 6/10Noxon Road Elementary SchoolGrades: K-5Distance: 1.7 mi
- 5/10Union Vale Middle SchoolGrades: 6-8Distance: 2.3 mi
- 6/10Arlington High SchoolGrades: 9-12Distance: 1.5 mi
Schools provided by the listing agent
- Elementary: Noxon Road Elementary School
- Middle: Union Vale Middle School
- High: Arlington High School
Source: OneKey® MLS. This data may not be complete. We recommend contacting the local school district to confirm school assignments for this home.

