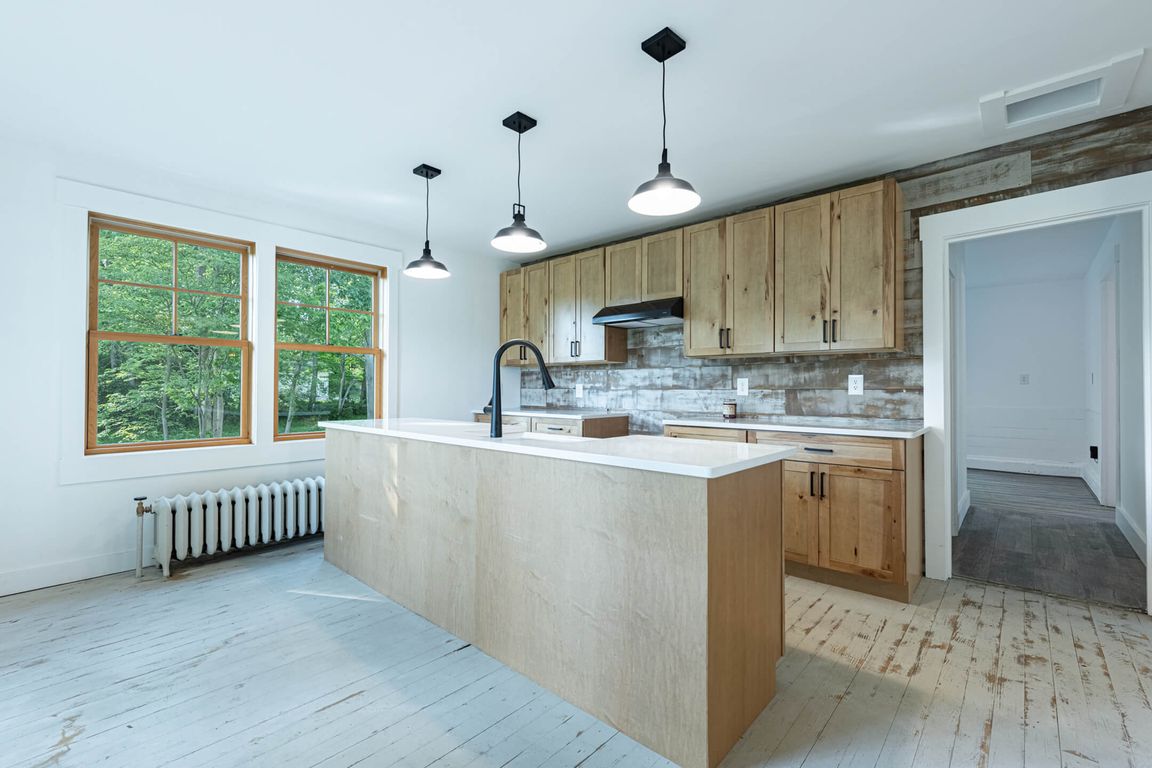
For salePrice cut: $50K (7/25)
$495,000
5beds
3,248sqft
53 S 4th St, Waynesville, OH 45068
5beds
3,248sqft
Single family residence
Built in 1826
0.90 Acres
4 Garage spaces
$152 price/sqft
What's special
Vintage-style radiatorsWraparound front porchWood backsplashClean steam heatStunning new kitchenFarm style sinkReplacement windows
The transformation of this historic property is nothing short of perfection. Thoughtfully updated and impeccably maintained, this beloved Waynesville Village charmer is filled with unique character and timeless appeal you won't find anywhere else. Known as the Noah Haines House, this home offers rich history and modern comfort on one of ...
- 78 days
- on Zillow |
- 1,677 |
- 126 |
Source: DABR MLS,MLS#: 935633 Originating MLS: Dayton Area Board of REALTORS
Originating MLS: Dayton Area Board of REALTORS
Travel times
Kitchen
Living Room
Dining Room
Zillow last checked: 7 hours ago
Listing updated: July 25, 2025 at 12:41pm
Listed by:
Jennifer J Durbin 937-620-0830,
Irongate Inc.
Source: DABR MLS,MLS#: 935633 Originating MLS: Dayton Area Board of REALTORS
Originating MLS: Dayton Area Board of REALTORS
Facts & features
Interior
Bedrooms & bathrooms
- Bedrooms: 5
- Bathrooms: 2
- Full bathrooms: 2
- Main level bathrooms: 1
Primary bedroom
- Level: Second
- Dimensions: 19 x 12
Bedroom
- Level: Second
- Dimensions: 13 x 10
Bedroom
- Level: Second
- Dimensions: 14 x 10
Bedroom
- Level: Second
- Dimensions: 13 x 9
Bedroom
- Level: Second
- Dimensions: 14 x 10
Bonus room
- Level: Second
- Dimensions: 16 x 10
Dining room
- Level: Main
- Dimensions: 15 x 14
Family room
- Level: Main
- Dimensions: 27 x 17
Kitchen
- Features: Eat-in Kitchen
- Level: Main
- Dimensions: 16 x 12
Laundry
- Level: Main
- Dimensions: 15 x 10
Living room
- Level: Main
- Dimensions: 17 x 16
Heating
- Hot Water, Oil, Steam
Cooling
- Central Air
Appliances
- Included: Dishwasher
Features
- Ceiling Fan(s), Granite Counters, Kitchen/Family Room Combo, Remodeled, Walk-In Closet(s)
- Windows: Double Hung, Insulated Windows
- Basement: Partial
- Number of fireplaces: 2
- Fireplace features: Decorative, Two
Interior area
- Total structure area: 3,248
- Total interior livable area: 3,248 sqft
Video & virtual tour
Property
Parking
- Total spaces: 4
- Parking features: Barn, Detached, Four or more Spaces, Garage, Garage Door Opener
- Garage spaces: 4
Features
- Levels: Two and One Half
- Patio & porch: Patio, Porch
- Exterior features: Porch, Patio, Storage
Lot
- Size: 0.9 Acres
- Dimensions: 180 x 215 x 176 x 212
Details
- Additional structures: Shed(s)
- Parcel number: 09061310090
- Zoning: Residential
- Zoning description: Residential
Construction
Type & style
- Home type: SingleFamily
- Architectural style: Historic/Antique
- Property subtype: Single Family Residence
Materials
- Other, Wood Siding
- Foundation: Cellar
Condition
- Year built: 1826
Utilities & green energy
- Water: Public
- Utilities for property: Water Available
Community & HOA
Community
- Security: Smoke Detector(s), Surveillance System
- Subdivision: Waynesville Village
HOA
- Has HOA: No
Location
- Region: Waynesville
Financial & listing details
- Price per square foot: $152/sqft
- Tax assessed value: $237,930
- Annual tax amount: $4,306
- Date on market: 6/3/2025
- Listing terms: Conventional