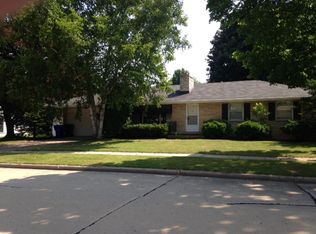Sold
$315,000
53 S Meadows Dr, Appleton, WI 54915
4beds
2,809sqft
Single Family Residence
Built in 1960
0.28 Acres Lot
$326,000 Zestimate®
$112/sqft
$2,404 Estimated rent
Home value
$326,000
$290,000 - $368,000
$2,404/mo
Zestimate® history
Loading...
Owner options
Explore your selling options
What's special
A beautiful 4 bedroom 2 bath ranch with attached 2 car garage. Don't judge this house by its appearance. It's well-maintained and has more space than you might imagine. The main level offers three bedrooms, 2 full bathrooms, a living room, family room, dining room and a huge laundry room. Enjoy the eat in kitchen area with expansion into the three-season room looking into a fenced in yard. You will love sitting in the comfortable three season room enjoying a book, meal, coffee and more! Cozy up in the spacious living room with a wood burning fireplace. Enjoy the lower-level space and fourth bedroom. This home has been updated with a new roof, sump pump, and insulation in the attic. Don't let this one pass you by!
Zillow last checked: 8 hours ago
Listing updated: November 08, 2024 at 02:12am
Listed by:
Yee Vue 920-205-0267,
Homestead Realty, Inc.
Bought with:
Heather Gossen
Berkshire Hathaway HS Fox Cities Realty
Source: RANW,MLS#: 50297069
Facts & features
Interior
Bedrooms & bathrooms
- Bedrooms: 4
- Bathrooms: 2
- Full bathrooms: 2
Bedroom 1
- Level: Main
- Dimensions: 12x15
Bedroom 2
- Level: Main
- Dimensions: 10x13
Bedroom 3
- Level: Main
- Dimensions: 12x13
Bedroom 4
- Level: Lower
- Dimensions: 12x15
Other
- Level: Main
- Dimensions: 10x14
Dining room
- Level: Main
- Dimensions: 07x09
Family room
- Level: Main
- Dimensions: 15x21
Kitchen
- Level: Main
- Dimensions: 7x15
Living room
- Level: Main
- Dimensions: 14x20
Other
- Description: Laundry
- Level: Main
- Dimensions: 10x11
Other
- Description: Rec Room
- Level: Lower
- Dimensions: 14x33
Other
- Description: 3 Season Rm
- Level: Main
- Dimensions: 15x16
Cooling
- Central Air
Features
- Basement: Finished,Full,Full Sz Windows Min 20x24,Sump Pump
- Number of fireplaces: 1
- Fireplace features: One, Wood Burning
Interior area
- Total interior livable area: 2,809 sqft
- Finished area above ground: 2,167
- Finished area below ground: 642
Property
Parking
- Total spaces: 2
- Parking features: Attached
- Attached garage spaces: 2
Lot
- Size: 0.28 Acres
- Dimensions: 105X115
Details
- Parcel number: 314159900
- Zoning: Residential
- Special conditions: Arms Length
Construction
Type & style
- Home type: SingleFamily
- Property subtype: Single Family Residence
Materials
- Brick
- Foundation: Poured Concrete
Condition
- New construction: No
- Year built: 1960
Utilities & green energy
- Sewer: Public Sewer
- Water: Public
Community & neighborhood
Location
- Region: Appleton
Price history
| Date | Event | Price |
|---|---|---|
| 11/7/2024 | Pending sale | $299,000-5.1%$106/sqft |
Source: RANW #50297069 | ||
| 11/5/2024 | Sold | $315,000+5.4%$112/sqft |
Source: RANW #50297069 | ||
| 9/3/2024 | Contingent | $299,000$106/sqft |
Source: | ||
| 8/31/2024 | Price change | $299,000-9.1%$106/sqft |
Source: RANW #50297069 | ||
| 8/28/2024 | Listed for sale | $329,000+43%$117/sqft |
Source: RANW #50297069 | ||
Public tax history
| Year | Property taxes | Tax assessment |
|---|---|---|
| 2024 | $4,578 -4.8% | $313,000 |
| 2023 | $4,809 +10.5% | $313,000 +48.6% |
| 2022 | $4,350 -0.1% | $210,700 |
Find assessor info on the county website
Neighborhood: 54915
Nearby schools
GreatSchools rating
- 7/10Richmond Elementary SchoolGrades: PK-6Distance: 0.3 mi
- 2/10Madison Middle SchoolGrades: 7-8Distance: 0.6 mi
- 5/10East High SchoolGrades: 9-12Distance: 0.7 mi

Get pre-qualified for a loan
At Zillow Home Loans, we can pre-qualify you in as little as 5 minutes with no impact to your credit score.An equal housing lender. NMLS #10287.
