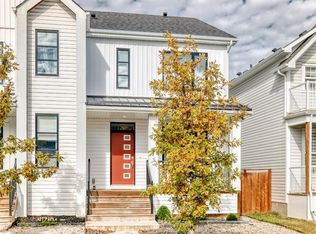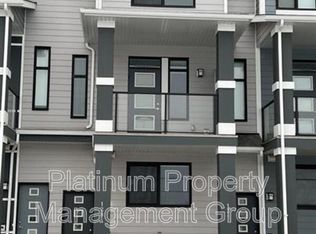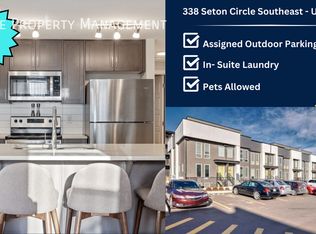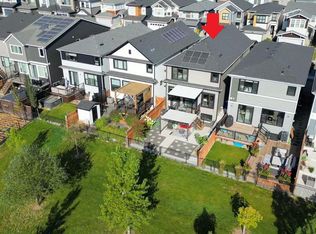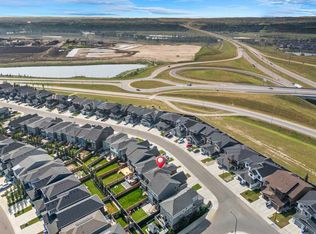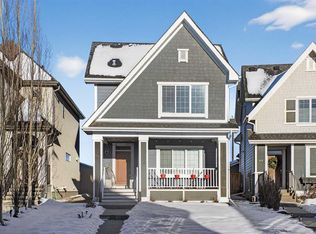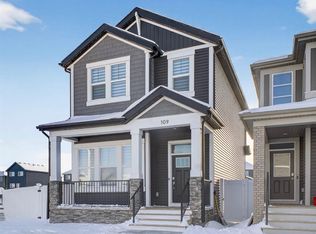53 S Seton Mnr SE, Calgary, AB T3M 2V8
What's special
- 49 days |
- 27 |
- 1 |
Zillow last checked: 8 hours ago
Listing updated: December 11, 2025 at 03:35am
Laura Kitchen, Associate,
Re/Max Landan Real Estate
Facts & features
Interior
Bedrooms & bathrooms
- Bedrooms: 4
- Bathrooms: 5
- Full bathrooms: 4
- 1/2 bathrooms: 1
Other
- Level: Upper
- Dimensions: 13`0" x 13`0"
Bedroom
- Level: Upper
- Dimensions: 8`10" x 11`0"
Bedroom
- Level: Upper
- Dimensions: 9`6" x 10`0"
Bedroom
- Level: Basement
- Dimensions: 12`0" x 11`8"
Other
- Level: Main
Other
- Level: Basement
Other
- Level: Third
Other
- Level: Upper
Other
- Level: Upper
Dining room
- Level: Main
- Dimensions: 12`2" x 11`0"
Kitchen
- Level: Main
- Dimensions: 13`3" x 12`8"
Living room
- Level: Main
- Dimensions: 14`0" x 13`0"
Loft
- Level: Third
- Dimensions: 25`4" x 12`5"
Heating
- Forced Air
Cooling
- Central Air
Appliances
- Included: Dishwasher, Dryer, Electric Oven, Microwave Hood Fan, Refrigerator, Washer
- Laundry: Upper Level
Features
- Chandelier, High Ceilings, Kitchen Island, No Smoking Home, Open Floorplan, Pantry, Stone Counters, Storage
- Flooring: Carpet, Ceramic Tile
- Windows: Vinyl Windows, Window Coverings
- Basement: Full
- Has fireplace: No
Interior area
- Total interior livable area: 2,053 sqft
Property
Parking
- Total spaces: 2
- Parking features: Off Street, Parking Pad
- Has uncovered spaces: Yes
Features
- Levels: Two,2 Storey
- Stories: 1
- Patio & porch: Deck, Patio
- Exterior features: BBQ gas line
- Fencing: Fenced
- Frontage length: 7.74M 25`5"
Lot
- Size: 2,613.6 Square Feet
- Features: Back Lane, Back Yard, Front Yard, Low Maintenance Landscape
Details
- Parcel number: 101647801
- Zoning: R-G
Construction
Type & style
- Home type: SingleFamily
- Property subtype: Single Family Residence
Materials
- Vinyl Siding, Wood Frame
- Foundation: Concrete Perimeter
- Roof: Asphalt Shingle
Condition
- New construction: No
- Year built: 2017
Community & HOA
Community
- Features: Playground, Sidewalks, Street Lights
- Subdivision: Seton
HOA
- Has HOA: No
- Amenities included: Playground
- HOA fee: C$375 annually
Location
- Region: Calgary
Financial & listing details
- Price per square foot: C$329/sqft
- Date on market: 10/24/2025
- Inclusions: Shed
(587) 999-5320
By pressing Contact Agent, you agree that the real estate professional identified above may call/text you about your search, which may involve use of automated means and pre-recorded/artificial voices. You don't need to consent as a condition of buying any property, goods, or services. Message/data rates may apply. You also agree to our Terms of Use. Zillow does not endorse any real estate professionals. We may share information about your recent and future site activity with your agent to help them understand what you're looking for in a home.
Price history
Price history
Price history is unavailable.
Public tax history
Public tax history
Tax history is unavailable.Climate risks
Neighborhood: T3M
Nearby schools
GreatSchools rating
No schools nearby
We couldn't find any schools near this home.
- Loading
