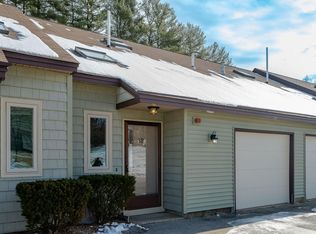Closed
Listed by:
Paula Forbes,
Central Falls Realty Phone:603-742-2121
Bought with: The Aland Realty Group
$569,900
53 Shaws Lane, Dover, NH 03820
4beds
2,060sqft
Single Family Residence
Built in 2008
0.5 Acres Lot
$593,800 Zestimate®
$277/sqft
$3,628 Estimated rent
Home value
$593,800
$517,000 - $683,000
$3,628/mo
Zestimate® history
Loading...
Owner options
Explore your selling options
What's special
Great location! Only 10 minutes to the Portsmouth traffic circle. This spacious home features four large bedrooms, including a generous primary bedroom suite with two huge walk-in closets and a charming reading nook. The living room boasts a gas fireplace for ambiance during cool days or winter months and the home is low maintenance with vinyl siding. You can enjoy the hot tub in the evenings, as it is covered by a gazebo, and the property has a wonderful yard with no homes behind it. Additionally, Garrison Elementary School, Shaw's athletic fields, which include pickleball courts, as well as soccer and softball fields, are conveniently located next door.
Zillow last checked: 8 hours ago
Listing updated: August 14, 2024 at 08:05am
Listed by:
Paula Forbes,
Central Falls Realty Phone:603-742-2121
Bought with:
Cindy Bronzetti
The Aland Realty Group
Source: PrimeMLS,MLS#: 5000823
Facts & features
Interior
Bedrooms & bathrooms
- Bedrooms: 4
- Bathrooms: 3
- Full bathrooms: 2
- 1/2 bathrooms: 1
Heating
- Propane, Forced Air
Cooling
- Central Air
Appliances
- Included: Dishwasher, Microwave, Gas Range, Refrigerator, Instant Hot Water
- Laundry: 1st Floor Laundry
Features
- Ceiling Fan(s), Dining Area, Kitchen/Dining, Kitchen/Family, Kitchen/Living, Living/Dining, Primary BR w/ BA, Natural Light, Walk-In Closet(s)
- Flooring: Carpet, Hardwood
- Basement: Concrete,Concrete Floor,Daylight,Full,Exterior Stairs,Unfinished,Walkout,Interior Access,Basement Stairs,Interior Entry
- Has fireplace: Yes
- Fireplace features: Gas
Interior area
- Total structure area: 2,892
- Total interior livable area: 2,060 sqft
- Finished area above ground: 2,060
- Finished area below ground: 0
Property
Parking
- Total spaces: 2
- Parking features: Paved, Driveway, Garage, On Site
- Garage spaces: 2
- Has uncovered spaces: Yes
Accessibility
- Accessibility features: 1st Floor 1/2 Bathroom, Paved Parking, 1st Floor Laundry
Features
- Levels: Two,Multi-Level
- Stories: 2
- Exterior features: Deck, Garden
- Has spa: Yes
- Spa features: Heated
Lot
- Size: 0.50 Acres
- Features: Landscaped, Level, Neighborhood, Rural
Details
- Parcel number: DOVRMI0002BAL1
- Zoning description: RM-SU
- Other equipment: Radon Mitigation
Construction
Type & style
- Home type: SingleFamily
- Architectural style: Colonial
- Property subtype: Single Family Residence
Materials
- Vinyl Siding
- Foundation: Concrete, Poured Concrete
- Roof: Asphalt Shingle
Condition
- New construction: No
- Year built: 2008
Utilities & green energy
- Electric: 200+ Amp Service, Circuit Breakers
- Sewer: Holding Tank, Public Sewer, Pump Up
- Utilities for property: Cable
Community & neighborhood
Security
- Security features: Smoke Detector(s)
Location
- Region: Dover
Other
Other facts
- Road surface type: Paved
Price history
| Date | Event | Price |
|---|---|---|
| 8/14/2024 | Sold | $569,900-1.7%$277/sqft |
Source: | ||
| 7/11/2024 | Price change | $579,900-3.3%$282/sqft |
Source: | ||
| 6/24/2024 | Price change | $599,900-14.3%$291/sqft |
Source: | ||
| 6/20/2024 | Price change | $699,900-2.8%$340/sqft |
Source: | ||
| 6/18/2024 | Price change | $719,900-2.7%$349/sqft |
Source: | ||
Public tax history
| Year | Property taxes | Tax assessment |
|---|---|---|
| 2024 | $9,398 +6.6% | $517,200 +9.7% |
| 2023 | $8,813 +5% | $471,300 +11.4% |
| 2022 | $8,392 -0.2% | $423,000 +9.1% |
Find assessor info on the county website
Neighborhood: 03820
Nearby schools
GreatSchools rating
- 5/10Dover Middle SchoolGrades: 5-8Distance: 1.2 mi
- NADover Senior High SchoolGrades: 9-12Distance: 1.1 mi
- 7/10Garrison SchoolGrades: K-4Distance: 0.1 mi
Schools provided by the listing agent
- Elementary: Garrison School
- Middle: Dover Middle School
- High: Dover High School
- District: Dover School District SAU #11
Source: PrimeMLS. This data may not be complete. We recommend contacting the local school district to confirm school assignments for this home.

Get pre-qualified for a loan
At Zillow Home Loans, we can pre-qualify you in as little as 5 minutes with no impact to your credit score.An equal housing lender. NMLS #10287.
Sell for more on Zillow
Get a free Zillow Showcase℠ listing and you could sell for .
$593,800
2% more+ $11,876
With Zillow Showcase(estimated)
$605,676