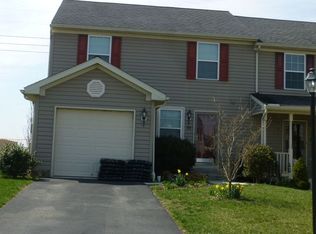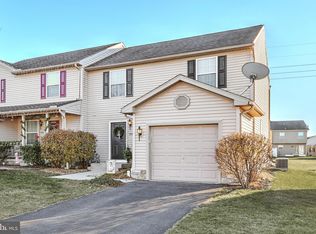Sold for $254,000 on 07/14/25
$254,000
53 Skyview Cir, Hanover, PA 17331
3beds
1,464sqft
Single Family Residence
Built in 2009
6,098 Square Feet Lot
$260,500 Zestimate®
$173/sqft
$2,015 Estimated rent
Home value
$260,500
$180,000 - $375,000
$2,015/mo
Zestimate® history
Loading...
Owner options
Explore your selling options
What's special
Welcome to this beautifully maintained duplex townhouse located in the heart of Adams County, within the desirable Conewago Valley School District. This 3-bedroom, 1.5-bath home offers comfort, convenience, and modern touches throughout. Step inside to an open-concept main level featuring a bright and airy living space—perfect for entertaining or everyday living. The kitchen is equipped with sleek stainless steel appliances, ample cabinet space, and flows seamlessly into the dining and living areas. The main floor also includes a convenient half bath. Upstairs, you’ll find three spacious bedrooms and a full bathroom, ideal for families, guests, or a home office setup. The laundry is also on this level. Enjoy the outdoors in your generously sized backyard—perfect for summer barbecues, gardening, or relaxing evenings under the stars. Additional highlights include: Move-in ready condition and Easy access to local schools, shopping, and major routes Don’t miss this opportunity to own a stylish, affordable home in a great location. Schedule your private showing today!
Zillow last checked: 8 hours ago
Listing updated: July 15, 2025 at 07:33am
Listed by:
Cathy Relac 717-398-8713,
Berkshire Hathaway HomeServices Homesale Realty
Bought with:
Ms. Ishani Husker
ExecuHome Realty
Source: Bright MLS,MLS#: PAAD2018128
Facts & features
Interior
Bedrooms & bathrooms
- Bedrooms: 3
- Bathrooms: 2
- Full bathrooms: 1
- 1/2 bathrooms: 1
- Main level bathrooms: 1
Basement
- Area: 684
Heating
- Forced Air, Natural Gas
Cooling
- Central Air, Electric
Appliances
- Included: Microwave, Dishwasher, Self Cleaning Oven, Refrigerator, Stainless Steel Appliance(s), Gas Water Heater
- Laundry: Upper Level
Features
- Combination Kitchen/Living, Open Floorplan
- Basement: Full,Concrete,Rough Bath Plumb,Unfinished
- Has fireplace: No
Interior area
- Total structure area: 2,148
- Total interior livable area: 1,464 sqft
- Finished area above ground: 1,464
- Finished area below ground: 0
Property
Parking
- Total spaces: 2
- Parking features: Garage Faces Front, Garage Door Opener, Inside Entrance, Attached, Driveway, On Street
- Attached garage spaces: 1
- Uncovered spaces: 1
Accessibility
- Accessibility features: None
Features
- Levels: Two
- Stories: 2
- Pool features: None
Lot
- Size: 6,098 sqft
Details
- Additional structures: Above Grade, Below Grade
- Parcel number: 080230042000
- Zoning: RESIDENTIAL
- Special conditions: Standard
Construction
Type & style
- Home type: SingleFamily
- Architectural style: Colonial
- Property subtype: Single Family Residence
- Attached to another structure: Yes
Materials
- Vinyl Siding
- Foundation: Other
Condition
- New construction: No
- Year built: 2009
Utilities & green energy
- Electric: 200+ Amp Service
- Sewer: Public Sewer
- Water: Public
Community & neighborhood
Location
- Region: Hanover
- Subdivision: Chapel Ridge
- Municipality: CONEWAGO TWP
Other
Other facts
- Listing agreement: Exclusive Right To Sell
- Listing terms: Cash,Conventional,FHA,PHFA,USDA Loan,VA Loan
- Ownership: Fee Simple
Price history
| Date | Event | Price |
|---|---|---|
| 7/14/2025 | Sold | $254,000+1.6%$173/sqft |
Source: | ||
| 6/9/2025 | Pending sale | $249,900$171/sqft |
Source: | ||
| 6/6/2025 | Listed for sale | $249,900+29.5%$171/sqft |
Source: | ||
| 3/5/2021 | Sold | $193,000-3.2%$132/sqft |
Source: | ||
| 1/31/2021 | Pending sale | $199,400+5%$136/sqft |
Source: | ||
Public tax history
| Year | Property taxes | Tax assessment |
|---|---|---|
| 2025 | $3,997 +3% | $166,900 |
| 2024 | $3,880 +5.1% | $166,900 |
| 2023 | $3,692 +7.1% | $166,900 |
Find assessor info on the county website
Neighborhood: 17331
Nearby schools
GreatSchools rating
- 7/10Conewago Township Elementary SchoolGrades: K-3Distance: 1.7 mi
- 7/10New Oxford Middle SchoolGrades: 7-8Distance: 3.3 mi
- 5/10New Oxford Senior High SchoolGrades: 9-12Distance: 3.3 mi
Schools provided by the listing agent
- District: Conewago Valley
Source: Bright MLS. This data may not be complete. We recommend contacting the local school district to confirm school assignments for this home.

Get pre-qualified for a loan
At Zillow Home Loans, we can pre-qualify you in as little as 5 minutes with no impact to your credit score.An equal housing lender. NMLS #10287.
Sell for more on Zillow
Get a free Zillow Showcase℠ listing and you could sell for .
$260,500
2% more+ $5,210
With Zillow Showcase(estimated)
$265,710
