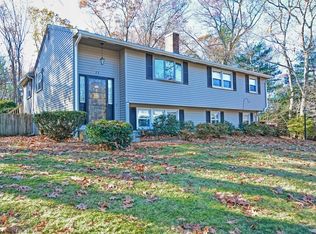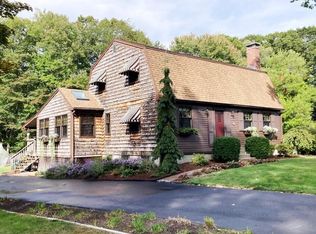Sold for $705,000
$705,000
53 Southgate Rd, Franklin, MA 02038
4beds
1,884sqft
Single Family Residence
Built in 1965
0.96 Acres Lot
$706,200 Zestimate®
$374/sqft
$3,534 Estimated rent
Home value
$706,200
$657,000 - $763,000
$3,534/mo
Zestimate® history
Loading...
Owner options
Explore your selling options
What's special
Spacious, move-in ready Colonial set on a nearly 1-acre fenced lot in a desirable Franklin neighborhood! Excellent layout with an open kitchen to dining area on the first floor along with bonus living room, front-to-back family room, full bathroom, and screened-in porch perfect for outdoor dining or a future home office/playroom addition. Upstairs offers 4 generously sized bedrooms and renovated full bath. Additional features include: 752 sf finish-able basement, attached 1.5 car garage, patio, gas heat, gas cooking, town water/sewer, new roof (2021), 200 amp electrical service, double-pane windows through out, water heater (2025), boiler (2006), new back slider, new fridge, new microwave, and new laundry machines (washer 2023, dryer 2025). LOCATION: Just minutes to Downtown Franklin, High School, various Athletic Fields, and highway i-495. 10 minutes or less to various other shoppes, plazas, grocery stores, golf, etc.
Zillow last checked: 8 hours ago
Listing updated: August 11, 2025 at 12:01pm
Listed by:
Adam Stivaletta 781-844-2149,
Keller Williams Realty Boston South West 781-251-2101
Bought with:
Susan McPherson
Berkshire Hathaway HomeServices Commonwealth Real Estate
Source: MLS PIN,MLS#: 73389047
Facts & features
Interior
Bedrooms & bathrooms
- Bedrooms: 4
- Bathrooms: 2
- Full bathrooms: 2
Primary bedroom
- Level: Second
- Area: 181.42
- Dimensions: 17.42 x 10.42
Bedroom 2
- Level: Second
- Area: 151.67
- Dimensions: 13 x 11.67
Bedroom 3
- Level: Second
- Area: 137.95
- Dimensions: 11.42 x 12.08
Bedroom 4
- Level: Second
- Dimensions: 1.08 x 11.5
Bathroom 1
- Level: First
- Area: 57.48
- Dimensions: 7.42 x 7.75
Bathroom 2
- Level: Second
Dining room
- Level: First
- Area: 141.76
- Dimensions: 12.42 x 11.42
Family room
- Level: First
- Area: 286.22
- Dimensions: 13.42 x 21.33
Kitchen
- Level: First
- Area: 144.86
- Dimensions: 12.42 x 11.67
Living room
- Level: First
- Area: 312.22
- Dimensions: 23.42 x 13.33
Heating
- Baseboard
Cooling
- None
Appliances
- Included: Gas Water Heater, Range, Dishwasher, Disposal, Microwave, Refrigerator, Washer, Dryer
- Laundry: In Basement, Gas Dryer Hookup, Washer Hookup
Features
- Entrance Foyer
- Flooring: Hardwood
- Basement: Full
- Number of fireplaces: 1
Interior area
- Total structure area: 1,884
- Total interior livable area: 1,884 sqft
- Finished area above ground: 1,884
Property
Parking
- Total spaces: 4
- Parking features: Attached, Storage, Workshop in Garage, Garage Faces Side, Paved
- Attached garage spaces: 1
- Uncovered spaces: 3
Features
- Patio & porch: Screened, Patio
- Exterior features: Porch - Screened, Patio, Fenced Yard
- Fencing: Fenced/Enclosed,Fenced
Lot
- Size: 0.96 Acres
Details
- Parcel number: 95653
- Zoning: R
Construction
Type & style
- Home type: SingleFamily
- Architectural style: Colonial
- Property subtype: Single Family Residence
Materials
- Frame
- Foundation: Concrete Perimeter
- Roof: Shingle
Condition
- Year built: 1965
Utilities & green energy
- Electric: Circuit Breakers, 200+ Amp Service
- Sewer: Public Sewer
- Water: Public
- Utilities for property: for Gas Range, for Gas Oven, for Gas Dryer, Washer Hookup
Community & neighborhood
Location
- Region: Franklin
Price history
| Date | Event | Price |
|---|---|---|
| 7/24/2025 | Sold | $705,000+7%$374/sqft |
Source: MLS PIN #73389047 Report a problem | ||
| 6/11/2025 | Listed for sale | $659,000+48.1%$350/sqft |
Source: MLS PIN #73389047 Report a problem | ||
| 3/17/2020 | Sold | $445,000-0.9%$236/sqft |
Source: Public Record Report a problem | ||
| 2/4/2020 | Price change | $449,000-2%$238/sqft |
Source: Carey Realty Group, Inc. #72603735 Report a problem | ||
| 1/28/2020 | Price change | $458,000-1.5%$243/sqft |
Source: Carey Realty Group, Inc. #72603735 Report a problem | ||
Public tax history
| Year | Property taxes | Tax assessment |
|---|---|---|
| 2025 | $7,181 +13.4% | $618,000 +15.1% |
| 2024 | $6,330 -1.9% | $536,900 +4.7% |
| 2023 | $6,452 +4.7% | $512,900 +16.9% |
Find assessor info on the county website
Neighborhood: 02038
Nearby schools
GreatSchools rating
- 9/10J F Kennedy Memorial Elementary SchoolGrades: K-5Distance: 0.6 mi
- 6/10Horace Mann Middle SchoolGrades: 6-8Distance: 1.7 mi
- 9/10Franklin High SchoolGrades: 9-12Distance: 1.5 mi
Get a cash offer in 3 minutes
Find out how much your home could sell for in as little as 3 minutes with a no-obligation cash offer.
Estimated market value$706,200
Get a cash offer in 3 minutes
Find out how much your home could sell for in as little as 3 minutes with a no-obligation cash offer.
Estimated market value
$706,200

