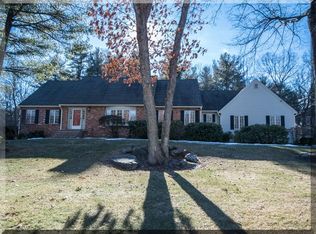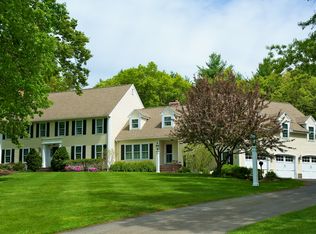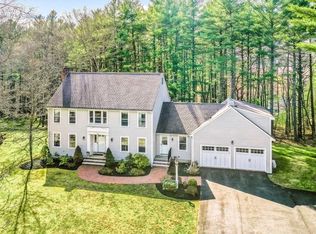Sold for $1,225,000
$1,225,000
53 Spring Hill Rd, North Andover, MA 01845
5beds
3,800sqft
Single Family Residence
Built in 1986
1 Acres Lot
$1,221,400 Zestimate®
$322/sqft
$5,203 Estimated rent
Home value
$1,221,400
$1.11M - $1.34M
$5,203/mo
Zestimate® history
Loading...
Owner options
Explore your selling options
What's special
Rare opportunity to live on the Spring Hill cul de sac and be near the Sargent School and Old Center. Custom built by Alvin Maillet, you'll notice the quality detailing everywhere. The open first floor has a great connection between the Family Room and Kitchen and easy access to the Screened Sun Room/deck. Perfect for entertaining! The updated Kitchen features a breakfast nook and relaxing or reading by the fireplace in the Family Room. The Living Room is private with French doors and can be alternatively used as an office or suite. The second floor has five bedrooms and can offer a space for a second floor office or play room. Enjoy the finished lower level for casual space, a media room or gym. Plenty of storage space too. The outdoor space is special, with an acre level lot surrounded by landscaping and wooded areas, offering privacy for the pool, hot tub and deck areas. So much fun for the upcoming Summer Season! Check out the list of upgrades and updates.
Zillow last checked: 8 hours ago
Listing updated: July 02, 2025 at 11:49am
Listed by:
Gretchen Papineau 978-815-6622,
Coldwell Banker Realty - Andovers/Readings Regional 978-475-2201
Bought with:
Andrea O'Reilly
Keller Williams Realty Evolution
Source: MLS PIN,MLS#: 73364887
Facts & features
Interior
Bedrooms & bathrooms
- Bedrooms: 5
- Bathrooms: 3
- Full bathrooms: 2
- 1/2 bathrooms: 1
Primary bedroom
- Features: Walk-In Closet(s), Flooring - Hardwood, Tray Ceiling(s)
- Level: Second
- Area: 352
- Dimensions: 16 x 22
Bedroom 2
- Features: Closet, Flooring - Hardwood
- Level: First
- Area: 210
- Dimensions: 14 x 15
Bedroom 3
- Features: Closet, Flooring - Hardwood
- Level: Second
- Area: 168
- Dimensions: 12 x 14
Bedroom 4
- Features: Closet, Flooring - Hardwood
- Level: Second
- Area: 195
- Dimensions: 13 x 15
Bedroom 5
- Features: Closet, Flooring - Hardwood
- Level: Second
- Area: 110
- Dimensions: 10 x 11
Primary bathroom
- Features: Yes
Bathroom 1
- Features: Bathroom - Half, Flooring - Stone/Ceramic Tile, Countertops - Stone/Granite/Solid, Remodeled
- Level: First
Bathroom 2
- Features: Bathroom - Full, Flooring - Stone/Ceramic Tile, Countertops - Stone/Granite/Solid, Remodeled
- Level: Second
Bathroom 3
- Features: Bathroom - Full, Flooring - Stone/Ceramic Tile, Countertops - Stone/Granite/Solid, Double Vanity
- Level: Second
Dining room
- Features: Flooring - Hardwood, French Doors, Crown Molding, Decorative Molding
- Level: First
- Area: 210
- Dimensions: 14 x 15
Family room
- Features: Closet/Cabinets - Custom Built, Flooring - Hardwood, Open Floorplan, Sunken
- Level: First
- Area: 384
- Dimensions: 16 x 24
Kitchen
- Features: Flooring - Hardwood, Pantry, Countertops - Stone/Granite/Solid, Exterior Access, Open Floorplan, Remodeled, Stainless Steel Appliances
- Level: First
- Area: 330
- Dimensions: 15 x 22
Living room
- Features: Flooring - Hardwood, French Doors
- Level: First
- Area: 270
- Dimensions: 15 x 18
Heating
- Baseboard, Natural Gas
Cooling
- Central Air
Appliances
- Included: Water Heater, Oven, Dishwasher, Microwave, Range, Refrigerator
- Laundry: Flooring - Stone/Ceramic Tile, Sink, First Floor
Features
- Play Room, Foyer, Sun Room
- Flooring: Tile, Hardwood, Laminate, Flooring - Hardwood
- Doors: French Doors
- Basement: Full,Partially Finished,Interior Entry,Garage Access
- Number of fireplaces: 1
- Fireplace features: Family Room
Interior area
- Total structure area: 3,800
- Total interior livable area: 3,800 sqft
- Finished area above ground: 3,212
- Finished area below ground: 588
Property
Parking
- Total spaces: 10
- Parking features: Under, Garage Door Opener, Garage Faces Side, Paved Drive, Driveway, Paved
- Attached garage spaces: 2
- Uncovered spaces: 8
Features
- Patio & porch: Screened, Deck
- Exterior features: Porch - Screened, Deck, Pool - Above Ground, Hot Tub/Spa, Professional Landscaping, Stone Wall
- Has private pool: Yes
- Pool features: Above Ground
- Has spa: Yes
- Spa features: Private
- Waterfront features: Lake/Pond, 1 to 2 Mile To Beach, Beach Ownership(Association)
Lot
- Size: 1 Acres
- Features: Cul-De-Sac, Wooded
Details
- Parcel number: M:00107 B:A0243 L:00000,2072462
- Zoning: R2
Construction
Type & style
- Home type: SingleFamily
- Architectural style: Colonial
- Property subtype: Single Family Residence
Materials
- Frame
- Foundation: Concrete Perimeter
- Roof: Shingle
Condition
- Year built: 1986
Utilities & green energy
- Electric: 200+ Amp Service
- Sewer: Private Sewer
- Water: Public
Community & neighborhood
Community
- Community features: Public Transportation, Shopping, Park, Walk/Jog Trails, Stable(s), Golf, Medical Facility, Highway Access, House of Worship, Private School, Public School, T-Station, University
Location
- Region: North Andover
- Subdivision: Spring Hill Cul de Sac
Price history
| Date | Event | Price |
|---|---|---|
| 7/2/2025 | Sold | $1,225,000$322/sqft |
Source: MLS PIN #73364887 Report a problem | ||
| 5/3/2025 | Contingent | $1,225,000$322/sqft |
Source: MLS PIN #73364887 Report a problem | ||
| 4/25/2025 | Listed for sale | $1,225,000+76.3%$322/sqft |
Source: MLS PIN #73364887 Report a problem | ||
| 9/27/2013 | Listing removed | $695,000$183/sqft |
Source: Coldwell Banker Residential Brokerage - Andover #71552220 Report a problem | ||
| 7/30/2013 | Price change | $695,000-2.8%$183/sqft |
Source: Coldwell Banker Residential Brokerage - Andover #71552220 Report a problem | ||
Public tax history
| Year | Property taxes | Tax assessment |
|---|---|---|
| 2025 | $11,608 +4.9% | $1,030,900 +3.3% |
| 2024 | $11,063 +4.6% | $997,600 +15.4% |
| 2023 | $10,581 | $864,500 |
Find assessor info on the county website
Neighborhood: 01845
Nearby schools
GreatSchools rating
- 8/10Annie L Sargent SchoolGrades: 1-5Distance: 0.9 mi
- 6/10North Andover Middle SchoolGrades: 6-8Distance: 2.8 mi
- 8/10North Andover High SchoolGrades: 9-12Distance: 2.8 mi
Schools provided by the listing agent
- Elementary: Sargent
- Middle: North Andover
- High: North Andover
Source: MLS PIN. This data may not be complete. We recommend contacting the local school district to confirm school assignments for this home.
Get a cash offer in 3 minutes
Find out how much your home could sell for in as little as 3 minutes with a no-obligation cash offer.
Estimated market value
$1,221,400


