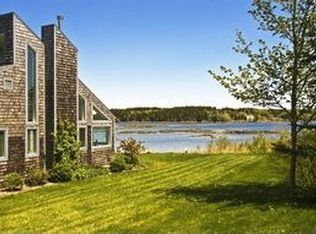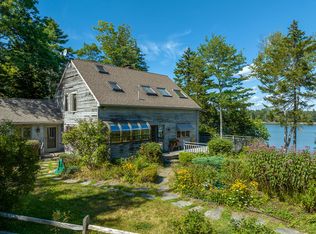Closed
$2,000,000
53 Stevens Lane, Cushing, ME 04563
4beds
3,900sqft
Single Family Residence
Built in 1999
4.75 Acres Lot
$2,264,100 Zestimate®
$513/sqft
$3,766 Estimated rent
Home value
$2,264,100
$1.92M - $2.67M
$3,766/mo
Zestimate® history
Loading...
Owner options
Explore your selling options
What's special
Beautifully situated on the shore of Maple Juice Cove, this outstanding property offers 4.75 acres of fields and lawn that lead to the shore providing a sweeping view of the cove and surrounding islands. The custom built 4-bedroom home of unparalleled
craftsmanship has a first-floor primary bedroom suite, an open floor plan that flows nicely between sun filled rooms with stunning views, and a large hand-crafted kitchen that can accommodate cooking
for a crowd. Guests and family have 3 bedrooms upstairs with room for expansion in the finished attic space. Outside, you can enjoy time on the natural stone patio watching boats and birds on the cove. Easy to maintain landscaping leaves plenty of time for other activities: Dive off the dock or wade in from the pebble beach to cool off on a hot day; relax on the lawn with a good book; work on a project in the newly constructed 30'x40' barn. The barn has
radiant floor heat, an oversized door to allow for boat/RV storage, and ample space above for more storage or living space. The commercial grade wharf with deep water dock & float offers easy access to boating in beautiful Penobscot Bay. This is a truly special Maine coast property you'll want to come and see.
Zillow last checked: 8 hours ago
Listing updated: January 14, 2025 at 07:03pm
Listed by:
Legacy Properties Sotheby's International Realty
Bought with:
Legacy Properties Sotheby's International Realty
Source: Maine Listings,MLS#: 1558609
Facts & features
Interior
Bedrooms & bathrooms
- Bedrooms: 4
- Bathrooms: 3
- Full bathrooms: 2
- 1/2 bathrooms: 1
Primary bedroom
- Features: Closet, Double Vanity, Full Bath, Separate Shower, Soaking Tub, Suite, Walk-In Closet(s)
- Level: First
Bedroom 1
- Features: Balcony/Deck
- Level: Second
Bedroom 2
- Features: Closet
- Level: Second
Bedroom 3
- Features: Closet
- Level: Second
Dining room
- Level: First
Family room
- Features: Built-in Features, Heat Stove, Heat Stove Hookup
- Level: First
Kitchen
- Features: Eat-in Kitchen
- Level: First
Laundry
- Level: First
Living room
- Features: Informal
- Level: First
Sunroom
- Features: Cathedral Ceiling(s), Heated, Skylight
- Level: First
Heating
- Baseboard, Hot Water, Zoned, Radiant
Cooling
- None
Appliances
- Included: Cooktop, Dishwasher, Dryer, Microwave, Refrigerator, Wall Oven, Washer
Features
- 1st Floor Primary Bedroom w/Bath, Attic, Bathtub, Shower, Storage, Walk-In Closet(s), Primary Bedroom w/Bath
- Flooring: Tile, Wood
- Has fireplace: No
Interior area
- Total structure area: 3,900
- Total interior livable area: 3,900 sqft
- Finished area above ground: 3,900
- Finished area below ground: 0
Property
Parking
- Total spaces: 2
- Parking features: Paved, 5 - 10 Spaces, On Site, Off Street, Detached, Heated Garage, Storage
- Attached garage spaces: 2
Features
- Patio & porch: Patio
- Has view: Yes
- View description: Scenic
- Body of water: Maple Juice Cove, Atlantic Ocean
- Frontage length: Waterfrontage: 785,Waterfrontage Owned: 785
Lot
- Size: 4.75 Acres
- Features: Rural, Level, Open Lot, Pasture, Landscaped
Details
- Additional structures: Outbuilding, Barn(s)
- Parcel number: CUSHM025L071
- Zoning: shoreland
- Other equipment: Generator, Internet Access Available
Construction
Type & style
- Home type: SingleFamily
- Architectural style: Contemporary
- Property subtype: Single Family Residence
Materials
- Wood Frame, Clapboard, Fiber Cement
- Foundation: Slab
- Roof: Composition,Shingle
Condition
- Year built: 1999
Utilities & green energy
- Electric: Circuit Breakers, Generator Hookup, Underground
- Sewer: Private Sewer
- Water: Private, Well
Community & neighborhood
Security
- Security features: Security System
Location
- Region: Cushing
Other
Other facts
- Road surface type: Gravel, Dirt
Price history
| Date | Event | Price |
|---|---|---|
| 3/19/2024 | Sold | $2,000,000-13%$513/sqft |
Source: | ||
| 3/7/2024 | Pending sale | $2,300,000$590/sqft |
Source: | ||
| 2/12/2024 | Contingent | $2,300,000$590/sqft |
Source: | ||
| 9/12/2023 | Price change | $2,300,000-14.8%$590/sqft |
Source: | ||
| 5/22/2023 | Listed for sale | $2,700,000+93.5%$692/sqft |
Source: | ||
Public tax history
| Year | Property taxes | Tax assessment |
|---|---|---|
| 2024 | $19,366 -4.5% | $1,801,470 +42.1% |
| 2023 | $20,282 +3.2% | $1,267,630 |
| 2022 | $19,648 -0.6% | $1,267,630 |
Find assessor info on the county website
Neighborhood: 04563
Nearby schools
GreatSchools rating
- 6/10Cushing Community SchoolGrades: K-5Distance: 3 mi
- 6/10Oceanside Middle SchoolGrades: 6-8Distance: 8.4 mi
- 3/10Oceanside High SchoolGrades: 9-12Distance: 12.5 mi

