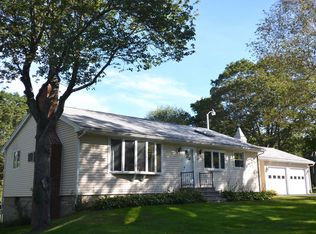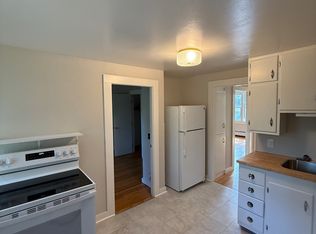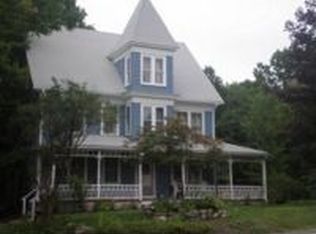Closed
$475,000
53 Tenney Hill Road, Kittery, ME 03905
4beds
1,194sqft
Multi Family
Built in 1940
-- sqft lot
$558,700 Zestimate®
$398/sqft
$2,327 Estimated rent
Home value
$558,700
$497,000 - $631,000
$2,327/mo
Zestimate® history
Loading...
Owner options
Explore your selling options
What's special
Situated on Kittery Point, This 2 unit property is situated just across the street from Gerrish Island Lane and a short distance to Chauncey Creek, Fort Foster, and Brave Boat Harbor. Whether you are looking for yourself or as an investment, this property holds tons of potential. In such close proximity to an economic driver like the Portsmouth Naval Ship Yard, and a short bike ride to Seapoint Beach, this property has an excellent income opportunity. Or maybe you'd prefer to renovate it into a single family home and realize a whole other potential. No matter your plan, this property is sure to help build some quick equity. Open lot, newer septic, windows already replaced, and hard wood floors. Come take a look and see what you can unlock. No tenants in place. Town has as 3 bedroom, septic is for 3. Easily expanded.
Zillow last checked: 8 hours ago
Listing updated: January 22, 2025 at 12:56pm
Listed by:
CENTURY 21 Atlantic Realty
Bought with:
CENTURY 21 Atlantic Realty
Source: Maine Listings,MLS#: 1609626
Facts & features
Interior
Bedrooms & bathrooms
- Bedrooms: 4
- Bathrooms: 2
- Full bathrooms: 2
Heating
- Baseboard, Hot Water, Zoned
Cooling
- None
Features
- Flooring: Carpet, Vinyl, Wood
- Basement: Exterior Entry,Dirt Floor,Full,Partial,Unfinished
Interior area
- Total structure area: 1,194
- Total interior livable area: 1,194 sqft
- Finished area above ground: 1,194
- Finished area below ground: 0
Property
Parking
- Parking features: Paved, 1 - 4 Spaces, Off Street
Features
- Has view: Yes
- View description: Trees/Woods
Lot
- Size: 0.50 Acres
- Features: Near Golf Course, Near Public Beach, Near Shopping, Near Town, Level, Open Lot
Details
- Parcel number: KITTM045L002A
- Zoning: RES-KPV
Construction
Type & style
- Home type: MultiFamily
- Architectural style: Colonial,Other
- Property subtype: Multi Family
Materials
- Wood Frame, Clapboard, Shingle Siding
- Roof: Composition,Fiberglass
Condition
- Year built: 1940
Utilities & green energy
- Electric: Circuit Breakers
- Sewer: Septic Design Available, Septic Tank
- Water: Public
- Utilities for property: Utilities On
Community & neighborhood
Location
- Region: Kittery Point
Price history
| Date | Event | Price |
|---|---|---|
| 1/22/2025 | Sold | $475,000-8.6%$398/sqft |
Source: | ||
| 1/14/2025 | Pending sale | $519,900$435/sqft |
Source: | ||
| 1/7/2025 | Price change | $519,900-5.5%$435/sqft |
Source: | ||
| 11/18/2024 | Listed for sale | $549,900$461/sqft |
Source: | ||
Public tax history
| Year | Property taxes | Tax assessment |
|---|---|---|
| 2024 | $3,391 +4.3% | $238,800 |
| 2023 | $3,250 +1% | $238,800 |
| 2022 | $3,219 +3.7% | $238,800 |
Find assessor info on the county website
Neighborhood: Kittery Point
Nearby schools
GreatSchools rating
- 7/10Horace Mitchell Primary SchoolGrades: K-3Distance: 0.9 mi
- 6/10Shapleigh SchoolGrades: 4-8Distance: 3.5 mi
- 5/10Robert W Traip AcademyGrades: 9-12Distance: 2.8 mi
Get pre-qualified for a loan
At Zillow Home Loans, we can pre-qualify you in as little as 5 minutes with no impact to your credit score.An equal housing lender. NMLS #10287.
Sell with ease on Zillow
Get a Zillow Showcase℠ listing at no additional cost and you could sell for —faster.
$558,700
2% more+$11,174
With Zillow Showcase(estimated)$569,874


