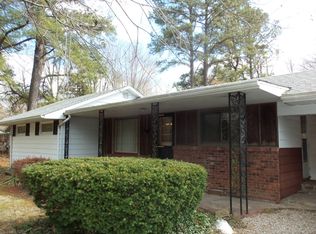Closed
$180,425
53 Tippy Rd, Murphysboro, IL 62966
3beds
1,500sqft
Single Family Residence
Built in 1988
0.54 Acres Lot
$181,100 Zestimate®
$120/sqft
$1,612 Estimated rent
Home value
$181,100
Estimated sales range
Not available
$1,612/mo
Zestimate® history
Loading...
Owner options
Explore your selling options
What's special
Private 3-Bed, 2-Bath Home with Detached Garage - Carbondale School District This well-maintained 3-bedroom, 2-bath home checks all the boxes. A 24' x 28' metal-sided detached garage offers plenty of room for vehicles, hobbies, or storage. Recent updates include a new roof in 2025, HVAC system in 2019, and water heater in 2017, giving buyers peace of mind on the big-ticket items. The kitchen appliances stay, and the washer and dryer are also included-making move-in a breeze. Located in the Carbondale school district, this home is a smart choice for families or anyone looking for a little elbow room without sacrificing convenience. Short notice showings are welcome, so don't wait to check it out!
Zillow last checked: 8 hours ago
Listing updated: February 04, 2026 at 02:32pm
Listing courtesy of:
Robert Davenport 618-924-3644,
RE/MAX REALTY CENTRAL
Bought with:
Colleen Hoffmann
C21 HOUSE OF REALTY, INC. C
Source: MRED as distributed by MLS GRID,MLS#: EB458923
Facts & features
Interior
Bedrooms & bathrooms
- Bedrooms: 3
- Bathrooms: 2
- Full bathrooms: 2
Primary bedroom
- Features: Flooring (Carpet), Bathroom (Full)
- Level: Main
- Area: 132 Square Feet
- Dimensions: 12x11
Bedroom 2
- Features: Flooring (Carpet)
- Level: Main
- Area: 156 Square Feet
- Dimensions: 12x13
Bedroom 3
- Features: Flooring (Carpet)
- Level: Main
- Area: 80 Square Feet
- Dimensions: 8x10
Kitchen
- Features: Kitchen (Eating Area-Table Space), Flooring (Vinyl)
- Level: Main
- Area: 168 Square Feet
- Dimensions: 14x12
Heating
- Heat Pump
Appliances
- Included: Dishwasher, Range, Refrigerator
Features
- Basement: Egress Window
Interior area
- Total interior livable area: 1,500 sqft
Property
Parking
- Total spaces: 2
- Parking features: Yes, Detached, Garage
- Garage spaces: 2
Features
- Patio & porch: Porch
Lot
- Size: 0.54 Acres
- Dimensions: 142 X 165
- Features: Level
Details
- Parcel number: 1413126023
Construction
Type & style
- Home type: SingleFamily
- Architectural style: Ranch
- Property subtype: Single Family Residence
Materials
- Wood Siding, Frame
Condition
- New construction: No
- Year built: 1988
Utilities & green energy
- Water: Public
Community & neighborhood
Location
- Region: Murphysboro
- Subdivision: None
Other
Other facts
- Listing terms: Cash
Price history
| Date | Event | Price |
|---|---|---|
| 10/21/2025 | Sold | $180,425-7.5%$120/sqft |
Source: | ||
| 9/4/2025 | Contingent | $195,000$130/sqft |
Source: | ||
| 8/7/2025 | Listed for sale | $195,000$130/sqft |
Source: | ||
| 7/22/2025 | Pending sale | $195,000$130/sqft |
Source: | ||
| 7/21/2025 | Listed for sale | $195,000$130/sqft |
Source: | ||
Public tax history
| Year | Property taxes | Tax assessment |
|---|---|---|
| 2024 | $3,996 +12.7% | $48,742 +12.7% |
| 2023 | $3,547 +6.4% | $43,246 +9.1% |
| 2022 | $3,333 +5.5% | $39,639 +6.6% |
Find assessor info on the county website
Neighborhood: 62966
Nearby schools
GreatSchools rating
- NAParrish Elementary SchoolGrades: PK-1Distance: 1.9 mi
- 2/10Carbondale Middle SchoolGrades: 6-8Distance: 4.8 mi
- 6/10Carbondale Community High SchoolGrades: 9-12Distance: 5.2 mi
Schools provided by the listing agent
- Elementary: Parrish
- Middle: Carbondale
- High: Carbondale Hs
Source: MRED as distributed by MLS GRID. This data may not be complete. We recommend contacting the local school district to confirm school assignments for this home.
Get pre-qualified for a loan
At Zillow Home Loans, we can pre-qualify you in as little as 5 minutes with no impact to your credit score.An equal housing lender. NMLS #10287.
