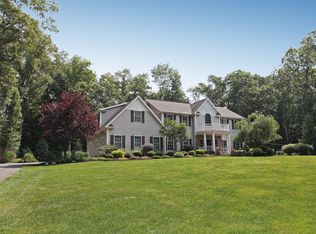Sold for $1,200,000
$1,200,000
53 Transylvania Road, Roxbury, CT 06783
3beds
3,920sqft
Single Family Residence
Built in 2000
3.65 Acres Lot
$1,217,000 Zestimate®
$306/sqft
$5,361 Estimated rent
Home value
$1,217,000
$1.03M - $1.42M
$5,361/mo
Zestimate® history
Loading...
Owner options
Explore your selling options
What's special
Fantastic Colonial in Roxbury down long private drive featuring low maintenance salt water spa pooL. The house is surrounded by nature, with multiple entertaining spaces and gardens. Amazing bird life is a natural symphony while relaxing outdoors. The home has a lovely gracious layout all with detailed millwork and a vaulted great room with almost floor to ceiling windows on three sides creating a conservatory feel. A scented rose garden courtyard is off the great room. It flows directly off the kitchen which has a lovely breakfast area. The adjoining room is currently being used as a billiard room but could be a den, playroom or used in many different ways. Formal dining room and sitting room/library with gas fireplace are off the front hall. Second floor has 3 bedrooms including a primary suite with oversized marble bathroom, balcony deck (great for star gazing) and dressing room. There is a hall bath, laundry and bonus room currently being used as a gym. This room could be a 4th bedroom with the possibility of an en-suite bathroom. The attached 2 and half car garage leads to a newly renovated mudroom area. The lower level is partially finished and has additional potential. Pool with spa and cabana is surrounded by granite patio and coping, evergreens, shrubs, perennials and roses that provide summer long color and fragrance. Recent upgrades include automatic generator. Don't miss this opportunity!
Zillow last checked: 8 hours ago
Listing updated: October 17, 2025 at 03:38pm
Listed by:
Pels Matthews 203-671-5432,
W. Raveis Lifestyles Realty 860-868-0511
Bought with:
Fran Mirabilio, REB.0789066
Town & Country Realty and Design, LLC
Source: Smart MLS,MLS#: 24095086
Facts & features
Interior
Bedrooms & bathrooms
- Bedrooms: 3
- Bathrooms: 3
- Full bathrooms: 2
- 1/2 bathrooms: 1
Primary bedroom
- Features: Balcony/Deck, Bedroom Suite, Dressing Room, Full Bath
- Level: Upper
Bedroom
- Level: Upper
Bedroom
- Level: Upper
Bathroom
- Level: Main
Bathroom
- Level: Upper
Dining room
- Level: Main
Great room
- Features: High Ceilings, Vaulted Ceiling(s), Fireplace, Tile Floor
- Level: Main
Kitchen
- Features: Dining Area, Kitchen Island
- Level: Main
Living room
- Level: Main
Rec play room
- Level: Upper
Heating
- Forced Air, Oil
Cooling
- Central Air
Appliances
- Included: Refrigerator, Dishwasher, Washer, Dryer, Water Heater
- Laundry: Upper Level
Features
- Basement: Full,Partially Finished
- Attic: Access Via Hatch
- Number of fireplaces: 1
Interior area
- Total structure area: 3,920
- Total interior livable area: 3,920 sqft
- Finished area above ground: 3,420
- Finished area below ground: 500
Property
Parking
- Total spaces: 4
- Parking features: Attached, Driveway, Unpaved, Private, Gravel
- Attached garage spaces: 2
- Has uncovered spaces: Yes
Features
- Patio & porch: Wrap Around
- Exterior features: Rain Gutters, Garden
- Has private pool: Yes
- Pool features: Fiberglass, Heated, Pool/Spa Combo, Fenced, In Ground
Lot
- Size: 3.65 Acres
- Features: Wetlands, Interior Lot, Few Trees, Rolling Slope
Details
- Additional structures: Cabana
- Parcel number: 866462
- Zoning: C
Construction
Type & style
- Home type: SingleFamily
- Architectural style: Colonial
- Property subtype: Single Family Residence
Materials
- Vinyl Siding, Stone
- Foundation: Concrete Perimeter
- Roof: Asphalt
Condition
- New construction: No
- Year built: 2000
Utilities & green energy
- Sewer: Septic Tank
- Water: Well
Community & neighborhood
Security
- Security features: Security System
Community
- Community features: Golf, Health Club, Library, Medical Facilities, Park, Private School(s), Tennis Court(s)
Location
- Region: Roxbury
Price history
| Date | Event | Price |
|---|---|---|
| 10/17/2025 | Sold | $1,200,000-7.3%$306/sqft |
Source: | ||
| 10/9/2025 | Pending sale | $1,295,000$330/sqft |
Source: | ||
| 8/25/2025 | Price change | $1,295,000-7.2%$330/sqft |
Source: | ||
| 6/19/2025 | Price change | $1,395,000-6.7%$356/sqft |
Source: | ||
| 5/13/2025 | Listed for sale | $1,495,000+104.8%$381/sqft |
Source: | ||
Public tax history
| Year | Property taxes | Tax assessment |
|---|---|---|
| 2025 | $7,819 +3.2% | $601,440 |
| 2024 | $7,578 | $601,440 |
| 2023 | $7,578 +24.5% | $601,440 +50.7% |
Find assessor info on the county website
Neighborhood: 06783
Nearby schools
GreatSchools rating
- NABooth Free SchoolGrades: K-5Distance: 3.4 mi
- 8/10Shepaug Valley SchoolGrades: 6-12Distance: 6 mi
Schools provided by the listing agent
- Elementary: Booth Free
Source: Smart MLS. This data may not be complete. We recommend contacting the local school district to confirm school assignments for this home.
Get pre-qualified for a loan
At Zillow Home Loans, we can pre-qualify you in as little as 5 minutes with no impact to your credit score.An equal housing lender. NMLS #10287.
Sell with ease on Zillow
Get a Zillow Showcase℠ listing at no additional cost and you could sell for —faster.
$1,217,000
2% more+$24,340
With Zillow Showcase(estimated)$1,241,340
