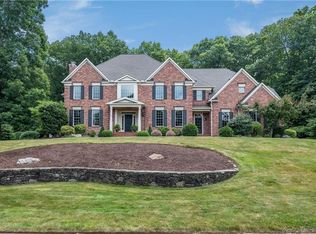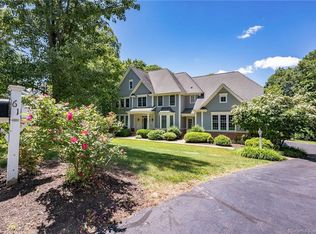Sold for $880,000 on 11/14/23
$880,000
53 Tyler Court, Avon, CT 06001
5beds
6,262sqft
Single Family Residence
Built in 2002
1.47 Acres Lot
$1,296,300 Zestimate®
$141/sqft
$7,606 Estimated rent
Home value
$1,296,300
$1.18M - $1.43M
$7,606/mo
Zestimate® history
Loading...
Owner options
Explore your selling options
What's special
Welcome to this spacious residence nestled in one of Avon, CT's most sought-after neighborhoods. This home boasts charming curb appeal and enjoys a tranquil setting on a peaceful street along the western ridge of town. Upon entering, you're greeted by a grand two-story foyer, flanked by formal living and dining areas. The heart of the home is a generous, open-concept eat-in kitchen, seamlessly connected to a sizable family room with a cozy fireplace. Completing the main floor are a private office, a practical mudroom, and two convenient half bathrooms. Upstairs, discover five inviting bedrooms, a laundry room, and four well-appointed full bathrooms. Access to the upper level is provided via both the foyer and the kitchen/mudroom area. The upper hallway features a spacious sitting area illuminated by an abundance of natural morning light. The walkout basement offers over 1400 sqft of additional living space, including a third half-bathroom. Noteworthy features of this home include central vacuum, fully insulated interior walls for soundproofing, a Trex planks deck, and a 13KW standby generator. Avon, CT consistently ranks as one of the best places to live in New England. Its prime location places it just a 2-hour drive from both NYC and Boston, with Bradley International Airport only 30 minutes away. Don't miss the opportunity to schedule an in-person showing or explore the fully interactive 3D virtual tour of this exceptional property!
Zillow last checked: 8 hours ago
Listing updated: July 09, 2024 at 08:19pm
Listed by:
Scott Glenney 860-682-0092,
William Pitt Sotheby's Int'l 860-777-1800
Bought with:
Mark Digalbo, REB.0790991
Mark DiGalbo Realty LLC
Source: Smart MLS,MLS#: 170595651
Facts & features
Interior
Bedrooms & bathrooms
- Bedrooms: 5
- Bathrooms: 7
- Full bathrooms: 4
- 1/2 bathrooms: 3
Primary bedroom
- Features: High Ceilings
- Level: Upper
- Area: 408 Square Feet
- Dimensions: 24 x 17
Bedroom
- Features: High Ceilings
- Level: Upper
- Area: 196 Square Feet
- Dimensions: 14 x 14
Bedroom
- Features: High Ceilings
- Level: Upper
- Area: 322 Square Feet
- Dimensions: 14 x 23
Bedroom
- Features: High Ceilings
- Level: Upper
- Area: 210 Square Feet
- Dimensions: 14 x 15
Bedroom
- Features: High Ceilings
- Level: Upper
- Area: 168 Square Feet
- Dimensions: 14 x 12
Dining room
- Features: High Ceilings
- Level: Main
- Area: 210 Square Feet
- Dimensions: 14 x 15
Family room
- Features: High Ceilings
- Level: Main
- Area: 374 Square Feet
- Dimensions: 17 x 22
Kitchen
- Features: High Ceilings
- Level: Main
- Area: 414 Square Feet
- Dimensions: 23 x 18
Living room
- Features: High Ceilings
- Level: Main
- Area: 280 Square Feet
- Dimensions: 20 x 14
Office
- Features: High Ceilings
- Level: Main
- Area: 210 Square Feet
- Dimensions: 14 x 15
Rec play room
- Level: Lower
- Area: 1296 Square Feet
- Dimensions: 54 x 24
Heating
- Forced Air, Natural Gas
Cooling
- Central Air
Appliances
- Included: Gas Cooktop, Oven, Microwave, Refrigerator, Dishwasher, Disposal, Washer, Dryer, Wine Cooler, Gas Water Heater
- Laundry: Upper Level
Features
- Entrance Foyer
- Windows: Thermopane Windows
- Basement: Full,Finished,Heated,Cooled,Walk-Out Access,Liveable Space
- Attic: Access Via Hatch
- Number of fireplaces: 2
Interior area
- Total structure area: 6,262
- Total interior livable area: 6,262 sqft
- Finished area above ground: 4,832
- Finished area below ground: 1,430
Property
Parking
- Total spaces: 3
- Parking features: Attached, Private, Paved, Asphalt
- Attached garage spaces: 3
- Has uncovered spaces: Yes
Features
- Patio & porch: Deck
- Exterior features: Rain Gutters, Underground Sprinkler
Lot
- Size: 1.47 Acres
- Features: Subdivided, Sloped, Landscaped
Details
- Additional structures: Shed(s)
- Parcel number: 2249085
- Zoning: R40
- Other equipment: Generator
Construction
Type & style
- Home type: SingleFamily
- Architectural style: Colonial
- Property subtype: Single Family Residence
Materials
- Wood Siding
- Foundation: Concrete Perimeter
- Roof: Asphalt
Condition
- New construction: No
- Year built: 2002
Utilities & green energy
- Sewer: Public Sewer
- Water: Public
- Utilities for property: Underground Utilities
Green energy
- Energy efficient items: Thermostat, Windows
Community & neighborhood
Community
- Community features: Golf, Medical Facilities, Park, Playground, Pool, Shopping/Mall, Stables/Riding, Tennis Court(s)
Location
- Region: Avon
- Subdivision: Kingswood
Price history
| Date | Event | Price |
|---|---|---|
| 11/14/2023 | Sold | $880,000$141/sqft |
Source: | ||
| 10/18/2023 | Pending sale | $880,000$141/sqft |
Source: | ||
| 9/16/2023 | Price change | $880,000-2.2%$141/sqft |
Source: | ||
| 9/6/2023 | Listed for sale | $900,000+13.2%$144/sqft |
Source: | ||
| 6/13/2002 | Sold | $795,000$127/sqft |
Source: Public Record | ||
Public tax history
| Year | Property taxes | Tax assessment |
|---|---|---|
| 2025 | $18,701 +3.7% | $608,160 |
| 2024 | $18,038 -6.7% | $608,160 +11.4% |
| 2023 | $19,324 +2.3% | $546,030 |
Find assessor info on the county website
Neighborhood: 06001
Nearby schools
GreatSchools rating
- 8/10Roaring Brook SchoolGrades: K-4Distance: 1.7 mi
- 9/10Avon Middle SchoolGrades: 7-8Distance: 2.8 mi
- 10/10Avon High SchoolGrades: 9-12Distance: 3.2 mi
Schools provided by the listing agent
- Elementary: Roaring Brook
- Middle: Avon,Thompson
- High: Avon
Source: Smart MLS. This data may not be complete. We recommend contacting the local school district to confirm school assignments for this home.

Get pre-qualified for a loan
At Zillow Home Loans, we can pre-qualify you in as little as 5 minutes with no impact to your credit score.An equal housing lender. NMLS #10287.
Sell for more on Zillow
Get a free Zillow Showcase℠ listing and you could sell for .
$1,296,300
2% more+ $25,926
With Zillow Showcase(estimated)
$1,322,226
