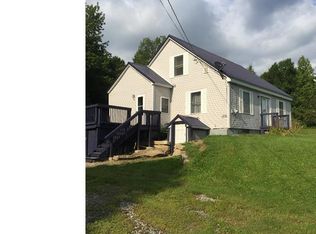Closed
$305,000
53 Village Road, Stetson, ME 04488
4beds
2,616sqft
Single Family Residence
Built in 1961
3.8 Acres Lot
$307,200 Zestimate®
$117/sqft
$2,435 Estimated rent
Home value
$307,200
Estimated sales range
Not available
$2,435/mo
Zestimate® history
Loading...
Owner options
Explore your selling options
What's special
4 bdrm Garrison home with 1.5 baths, formal dining open kitchen with newer appliances in 2021. Nice spacious family room over garage. Home has HWBB heat, pellet stove, gas fireplace upstairs in family room. Has a barn 16x24 along with 2 other sheds for the animals. Nice garden area, Has about 30 maple trees for making syrup in the spring. Make this your homestead. Generator HU. New well pump just installed July 2025
Zillow last checked: 8 hours ago
Listing updated: December 17, 2025 at 06:14am
Listed by:
Realty of Maine
Bought with:
NextHome Experience
Source: Maine Listings,MLS#: 1621197
Facts & features
Interior
Bedrooms & bathrooms
- Bedrooms: 4
- Bathrooms: 2
- Full bathrooms: 1
- 1/2 bathrooms: 1
Bedroom 1
- Features: Closet
- Level: Second
Bedroom 2
- Features: Closet
- Level: Second
Bedroom 3
- Features: Closet
- Level: Second
Bedroom 4
- Features: Closet
- Level: Second
Dining room
- Level: First
Family room
- Features: Gas Fireplace
- Level: Second
Kitchen
- Features: Kitchen Island
- Level: First
Living room
- Features: Heat Stove
- Level: First
Heating
- Baseboard, Direct Vent Heater, Hot Water, Pellet Stove
Cooling
- None
Features
- Flooring: Carpet, Laminate, Tile
- Basement: Exterior Entry,Interior Entry
- Has fireplace: No
Interior area
- Total structure area: 2,616
- Total interior livable area: 2,616 sqft
- Finished area above ground: 2,616
- Finished area below ground: 0
Property
Parking
- Total spaces: 1
- Parking features: Garage - Attached
- Attached garage spaces: 1
Features
- Levels: Multi/Split
- Patio & porch: Deck
Lot
- Size: 3.80 Acres
Details
- Additional structures: Shed(s), Barn(s)
- Parcel number: STETM051L013
- Zoning: Residential
Construction
Type & style
- Home type: SingleFamily
- Architectural style: Garrison
- Property subtype: Single Family Residence
Materials
- Roof: Metal
Condition
- Year built: 1961
Utilities & green energy
- Electric: Circuit Breakers
- Sewer: Private Sewer
- Water: Private
Community & neighborhood
Location
- Region: Stetson
Price history
| Date | Event | Price |
|---|---|---|
| 12/16/2025 | Sold | $305,000-7.5%$117/sqft |
Source: | ||
| 11/7/2025 | Pending sale | $329,900$126/sqft |
Source: | ||
| 7/31/2025 | Price change | $329,900-2.9%$126/sqft |
Source: | ||
| 6/16/2025 | Price change | $339,900-2.9%$130/sqft |
Source: | ||
| 5/23/2025 | Price change | $349,900-1.7%$134/sqft |
Source: | ||
Public tax history
| Year | Property taxes | Tax assessment |
|---|---|---|
| 2024 | $2,050 | $102,500 |
| 2023 | $2,050 | $102,500 |
| 2022 | $2,050 | $102,500 |
Find assessor info on the county website
Neighborhood: 04488
Nearby schools
GreatSchools rating
- 4/10Central Community Elementary SchoolGrades: PK-5Distance: 9.7 mi
- 2/10Central Middle SchoolGrades: 6-8Distance: 9.4 mi
- 3/10Central High SchoolGrades: 9-12Distance: 9.3 mi
Get pre-qualified for a loan
At Zillow Home Loans, we can pre-qualify you in as little as 5 minutes with no impact to your credit score.An equal housing lender. NMLS #10287.
