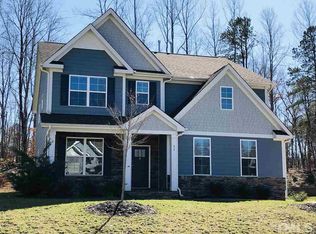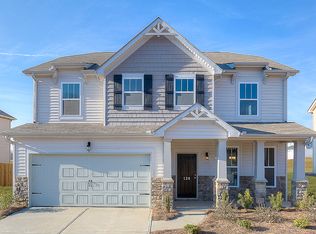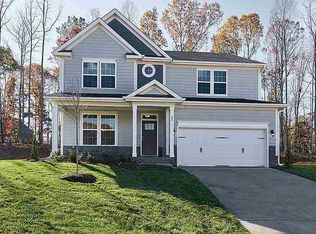Gated NORTH VILLAGE BEAUTY! OPEN PLAN w/LOTS OF LIGHT, HWDS throughout LIVING AREA. KIT w/granite, staggered cabinetry, tile bcksplsh, large center island, SS Appls, Dble Ovens, Microwave, Gas CookTop & BUTLERS PANTRY. DIN RM coffered clg & Wainscoting, FAMRM w/ gas logs, 1st FL has GUEST BR w/ FULL BA, & MUDRM. 2ndFL MBR SUITE w/trey Clg, SITTING AREA, Spa like MBA, & WIC to die for! Spacious LOFT/BONUS, 2 ADD BR, & hugh WALK IN LAUNDRY. Screen PORCH/PATIO for outdoor entertaining. Finished 3 CAR GARAGE.
This property is off market, which means it's not currently listed for sale or rent on Zillow. This may be different from what's available on other websites or public sources.


