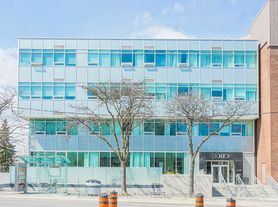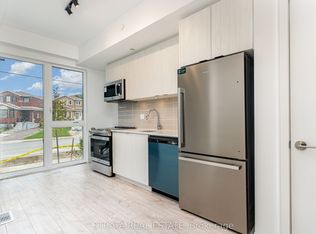Step into this beautifully crafted custom residence offering three full levels of refined living space. Designed with both elegance and comfort in mind, the home features wide-plank hardwood flooring throughout and a sleek, contemporary chefs kitchen equipped with premium Miele appliances and an oversized island - perfect for hosting family and friends. The open-concept main floor boasts soaring ceilings, detailed wainscoting, and a formal dining area that easily accommodates guests. Upstairs, you'll find five generously sized bedrooms, ideally suited for larger families, remote office workers, or for those who love extra space. The finished lower level adds even more flexibility, with a spacious bedroom and a private living area - an ideal setup for movie nights, gaming, or even a home office. Perfectly located just steps from Bayview LRT and minutes to Yonge/Eglinton subway, the home is surrounded by neighbourhood amenities including Metro, Bayview shops, and a wide range of restaurants. Families will also appreciate access to top-rated schools (Northlea, Northern, Leaside, TFS, Crescent) and proximity to Sunnybrook Hospital.
House for rent
C$6,750/mo
53 Walder Ave, Toronto, ON M4P 2R8
6beds
Price may not include required fees and charges.
Singlefamily
Available now
-- Pets
Central air
In basement laundry
4 Parking spaces parking
Natural gas, forced air, fireplace
What's special
- 2 days
- on Zillow |
- -- |
- -- |
Travel times
Looking to buy when your lease ends?
Consider a first-time homebuyer savings account designed to grow your down payment with up to a 6% match & 3.83% APY.
Facts & features
Interior
Bedrooms & bathrooms
- Bedrooms: 6
- Bathrooms: 4
- Full bathrooms: 4
Heating
- Natural Gas, Forced Air, Fireplace
Cooling
- Central Air
Appliances
- Included: Dryer, Oven, Washer
- Laundry: In Basement, In Unit, Laundry Room, Sink
Features
- In-Law Suite
- Has basement: Yes
- Has fireplace: Yes
Property
Parking
- Total spaces: 4
- Parking features: Private
- Details: Contact manager
Features
- Stories: 2
- Exterior features: Contact manager
Construction
Type & style
- Home type: SingleFamily
- Property subtype: SingleFamily
Materials
- Roof: Asphalt
Community & HOA
Location
- Region: Toronto
Financial & listing details
- Lease term: Contact For Details
Price history
Price history is unavailable.

