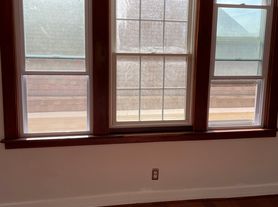Newly painted new hot water tank and furnished
Nice house near Bally and. Genesse Mosque.
House for rent
Accepts Zillow applications
$1,300/mo
53 Warring Ave, Buffalo, NY 14211
4beds
1,083sqft
Price may not include required fees and charges.
Single family residence
Available now
No pets
-- A/C
Hookups laundry
Off street parking
Forced air
What's special
- 21 days |
- -- |
- -- |
Travel times
Facts & features
Interior
Bedrooms & bathrooms
- Bedrooms: 4
- Bathrooms: 1
- Full bathrooms: 1
Heating
- Forced Air
Appliances
- Included: WD Hookup
- Laundry: Hookups
Features
- WD Hookup
- Flooring: Hardwood, Wood
Interior area
- Total interior livable area: 1,083 sqft
Property
Parking
- Parking features: Off Street
- Details: Contact manager
Features
- Exterior features: Flooring: Wood, Heating system: Forced Air
Details
- Parcel number: 1402001014151
Construction
Type & style
- Home type: SingleFamily
- Property subtype: Single Family Residence
Community & HOA
Location
- Region: Buffalo
Financial & listing details
- Lease term: 1 Year
Price history
| Date | Event | Price |
|---|---|---|
| 9/19/2025 | Listed for rent | $1,300+8.3%$1/sqft |
Source: Zillow Rentals | ||
| 9/10/2025 | Listing removed | $94,500$87/sqft |
Source: | ||
| 7/20/2025 | Price change | $94,500-0.5%$87/sqft |
Source: | ||
| 6/9/2025 | Listed for sale | $95,000-5%$88/sqft |
Source: | ||
| 5/19/2025 | Listing removed | $99,990$92/sqft |
Source: | ||

