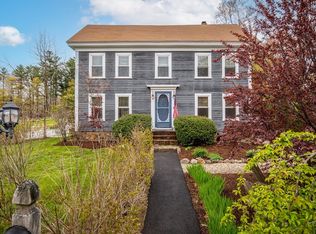Sold for $755,000 on 07/30/25
$755,000
53 Washington St, Topsfield, MA 01983
3beds
1,538sqft
Single Family Residence
Built in 1959
1.02 Acres Lot
$749,600 Zestimate®
$491/sqft
$3,368 Estimated rent
Home value
$749,600
$682,000 - $817,000
$3,368/mo
Zestimate® history
Loading...
Owner options
Explore your selling options
What's special
Storybook Cape features 8 Rooms, 3 Bedrooms and 1.5 Bath's. The Renovated Kitchen has Shaker Cabinets - Granite Counters - Stainless Steel Appliances and Gas cooking all open concept to an Eat-in table area - combo Den. The Formal Dining room looks out over the Private back yard w/ many Mature Flowering Plants. The Living room is a comfortable place to enjoy the Fireplace and relax! There is a Renovated Half Bath on the first floor. The Sunroom Addition has a Slate floor & Electric Fireplace-- a great spot to read a book! All Hardwood Oak floors throughout the the Home. The Second floor offers a Primary Suite w/ a Spacious floor plan running front to back of the house. There is a Renovated Full Bath in the hall. The other Two Bedrooms are ample size. There is a Full Basement and a 1 car garage. This Country Charmer offers an Acre plus yard for your Family & Invisible fence for your Furry Friends. Just minutes to School & Downtown. Welcome Home to Topsfield!
Zillow last checked: 8 hours ago
Listing updated: July 30, 2025 at 04:02pm
Listed by:
Kerry Cheever 978-590-6421,
Cheever Associates 978-887-9377
Bought with:
Nathan Seavey
Leading Edge Real Estate
Source: MLS PIN,MLS#: 73396728
Facts & features
Interior
Bedrooms & bathrooms
- Bedrooms: 3
- Bathrooms: 2
- Full bathrooms: 1
- 1/2 bathrooms: 1
Primary bedroom
- Features: Closet, Flooring - Hardwood
- Level: Second
- Area: 150
- Dimensions: 15 x 10
Bedroom 2
- Features: Closet, Flooring - Hardwood
- Level: Second
- Area: 154
- Dimensions: 11 x 14
Bedroom 3
- Features: Closet, Flooring - Hardwood
- Level: Second
- Area: 112
- Dimensions: 8 x 14
Bathroom 1
- Features: Bathroom - Half, Flooring - Stone/Ceramic Tile, Pedestal Sink
- Level: First
- Area: 28
- Dimensions: 4 x 7
Bathroom 2
- Features: Bathroom - Full, Closet - Linen, Flooring - Stone/Ceramic Tile, Pedestal Sink
- Level: Second
- Area: 35
- Dimensions: 5 x 7
Dining room
- Features: Closet, Flooring - Hardwood
- Level: First
- Area: 154
- Dimensions: 14 x 11
Kitchen
- Features: Flooring - Hardwood, Countertops - Stone/Granite/Solid, Open Floorplan, Recessed Lighting, Remodeled, Stainless Steel Appliances, Gas Stove, Crown Molding
- Level: First
- Area: 108
- Dimensions: 9 x 12
Living room
- Features: Flooring - Hardwood
- Level: First
- Area: 88
- Dimensions: 8 x 11
Heating
- Baseboard, Oil, Fireplace(s)
Cooling
- None
Appliances
- Laundry: In Basement
Features
- Dining Area, Recessed Lighting, Sun Room, Den
- Flooring: Hardwood, Flooring - Stone/Ceramic Tile, Flooring - Hardwood
- Basement: Full,Bulkhead,Sump Pump
- Number of fireplaces: 1
- Fireplace features: Living Room
Interior area
- Total structure area: 1,538
- Total interior livable area: 1,538 sqft
- Finished area above ground: 1,538
Property
Parking
- Total spaces: 5
- Parking features: Attached, Paved Drive, Paved
- Attached garage spaces: 1
- Uncovered spaces: 4
Features
- Patio & porch: Patio
- Exterior features: Patio
- Waterfront features: Lake/Pond, Ocean, 1 to 2 Mile To Beach, Beach Ownership(Public, Association)
Lot
- Size: 1.02 Acres
Details
- Parcel number: 3694069
- Zoning: CR
Construction
Type & style
- Home type: SingleFamily
- Architectural style: Cape
- Property subtype: Single Family Residence
Materials
- Frame
- Foundation: Concrete Perimeter
- Roof: Shingle
Condition
- Year built: 1959
Utilities & green energy
- Electric: Circuit Breakers, 100 Amp Service
- Sewer: Private Sewer
- Water: Public
Community & neighborhood
Community
- Community features: Public Transportation, Shopping, Tennis Court(s), Park, Walk/Jog Trails, Golf, Bike Path, Highway Access, House of Worship, Public School
Location
- Region: Topsfield
Other
Other facts
- Listing terms: Contract
Price history
| Date | Event | Price |
|---|---|---|
| 7/30/2025 | Sold | $755,000+0.7%$491/sqft |
Source: MLS PIN #73396728 | ||
| 7/2/2025 | Contingent | $749,900$488/sqft |
Source: MLS PIN #73396728 | ||
| 6/25/2025 | Listed for sale | $749,900-3.7%$488/sqft |
Source: MLS PIN #73396728 | ||
| 12/2/2024 | Listing removed | $779,000$507/sqft |
Source: MLS PIN #73309693 | ||
| 11/5/2024 | Listed for sale | $779,000+321.1%$507/sqft |
Source: MLS PIN #73309693 | ||
Public tax history
| Year | Property taxes | Tax assessment |
|---|---|---|
| 2025 | $8,798 +4% | $586,900 +1.9% |
| 2024 | $8,463 +6.8% | $576,100 +10.5% |
| 2023 | $7,924 | $521,300 |
Find assessor info on the county website
Neighborhood: 01983
Nearby schools
GreatSchools rating
- 5/10Proctor Elementary SchoolGrades: 4-6Distance: 0.3 mi
- 6/10Masconomet Regional Middle SchoolGrades: 7-8Distance: 1.3 mi
- 9/10Masconomet Regional High SchoolGrades: 9-12Distance: 1.3 mi
Schools provided by the listing agent
- Elementary: Steward
- Middle: Proctor
- High: "masco"regional
Source: MLS PIN. This data may not be complete. We recommend contacting the local school district to confirm school assignments for this home.
Get a cash offer in 3 minutes
Find out how much your home could sell for in as little as 3 minutes with a no-obligation cash offer.
Estimated market value
$749,600
Get a cash offer in 3 minutes
Find out how much your home could sell for in as little as 3 minutes with a no-obligation cash offer.
Estimated market value
$749,600
