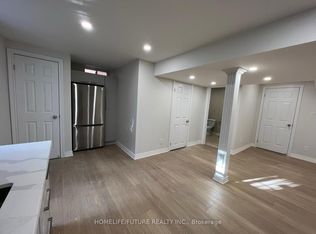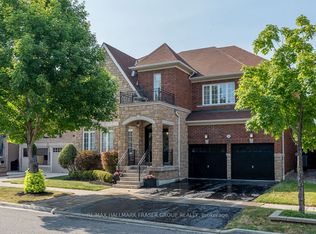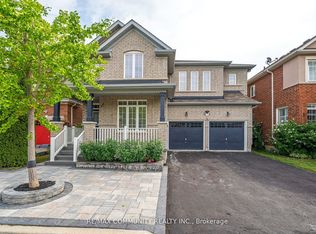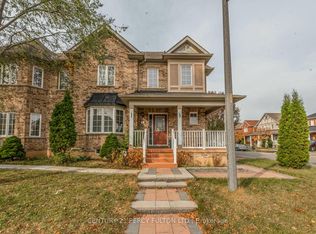Gorgeous Tribute Home W/ 3060Sf Smart, Spacious Layout. Dbl Door Entrance & Garage Entry To Home. Wood Floors, Huge Kitchen With Island & Bfast Bar, Chef's Desk & Pantry Open To A Bfast Area And A Great Room W/ Gas Fireplace & Cal. Shutters. Liv/Din Combined (Coffered Ceiling In Dining) & Dbl Door Office/Study. Oak Stairs W/ Iron Pickets Lead Up To Mbr (W/I + 2nd Closet + 5Pc Bath W/ Jacuzzi), 4Pc Ensuite In 2nd Br, Dbl Door Closets In Rms & 2nd Flr Laundry.
This property is off market, which means it's not currently listed for sale or rent on Zillow. This may be different from what's available on other websites or public sources.



