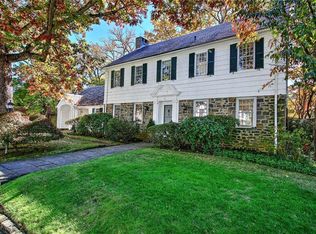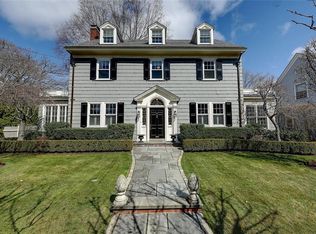Sold for $1,865,000
$1,865,000
53 Wingate Rd, Providence, RI 02906
3beds
2,695sqft
Single Family Residence
Built in 1929
8,001.97 Square Feet Lot
$1,902,000 Zestimate®
$692/sqft
$5,150 Estimated rent
Home value
$1,902,000
$1.73M - $2.11M
$5,150/mo
Zestimate® history
Loading...
Owner options
Explore your selling options
What's special
Welcome to 53 Wingate Road, a beautifully renovated Tudor-style home in a coveted East Side neighborhood of Providence, RI. This architecturally striking residence blends timeless character with modern comforts—including central air—offering a warm, inviting sanctuary. Step into the elegant entryway, where original woodwork and a graceful staircase set the tone. The sun-drenched living room features a classic fireplace and flows into a stunning library with built-in bookshelves, a second fireplace, and French doors opening to the garden. The bright dining room, framed by two walls of windows showcasing Tudor-style leaded glass, connects to a newly renovated chef’s kitchen with top-of-the-line appliances, a spacious island, and access to the backyard and charming carriage house. A newly updated full bath and convenient mudroom complete the main level. Upstairs, the expansive primary suite includes a walk-in closet and beautifully tiled en-suite bath. Two additional bedrooms share a thoughtfully designed full bath. Outside, the 8,000-square-foot lot includes a versatile carriage house with a finished room—ideal for a home office, studio, or guest space. In a walkable East Side location, this home is just minutes from Wayland Square, Brown, RISD, and Providence’s cultural attractions. It’s also a short stroll to Blackstone Boulevard’s walking trail, the farmers market, and Hope Village, with easy access to I-95 for commuting to Boston. A rare and enchanting home!
Zillow last checked: 8 hours ago
Listing updated: July 24, 2025 at 03:40pm
Listed by:
Kira Greene 401-339-5621,
Compass
Bought with:
Nicholson Cantave, REB.0017196
Cantave Realty Group, Inc.
Source: StateWide MLS RI,MLS#: 1384326
Facts & features
Interior
Bedrooms & bathrooms
- Bedrooms: 3
- Bathrooms: 3
- Full bathrooms: 3
Heating
- Electric, Natural Gas, Steam
Cooling
- Central Air
Appliances
- Included: Gas Water Heater, Dishwasher, Oven/Range, Refrigerator
Features
- Wall (Plaster), Stairs, Plumbing (Mixed), Insulation (Unknown)
- Flooring: Ceramic Tile, Hardwood
- Windows: Storm Window(s)
- Basement: Full,Bulkhead,Unfinished,Storage Space,Utility
- Number of fireplaces: 2
- Fireplace features: Marble
Interior area
- Total structure area: 2,695
- Total interior livable area: 2,695 sqft
- Finished area above ground: 2,695
- Finished area below ground: 0
Property
Parking
- Total spaces: 6
- Parking features: Detached
- Garage spaces: 2
Lot
- Size: 8,001 sqft
- Features: Local Historic District, Wooded
Details
- Additional structures: Guest House
- Parcel number: PROVM93L282
- Zoning: R-1A
- Special conditions: Conventional/Market Value
Construction
Type & style
- Home type: SingleFamily
- Architectural style: Tudor
- Property subtype: Single Family Residence
Materials
- Plaster, Brick
- Foundation: Mixed
Condition
- New construction: No
- Year built: 1929
Utilities & green energy
- Electric: 200+ Amp Service, Circuit Breakers
- Sewer: Public Sewer
- Water: Municipal
- Utilities for property: Sewer Connected, Water Connected
Community & neighborhood
Community
- Community features: Near Public Transport, Commuter Bus, Golf, Highway Access, Hospital, Interstate, Marina, Private School, Public School, Railroad, Recreational Facilities, Restaurants, Schools, Near Shopping, Near Swimming, Tennis
Location
- Region: Providence
- Subdivision: Blackstone Boulevard
Price history
| Date | Event | Price |
|---|---|---|
| 7/24/2025 | Sold | $1,865,000-6.5%$692/sqft |
Source: | ||
| 6/18/2025 | Pending sale | $1,995,000$740/sqft |
Source: | ||
| 6/8/2025 | Contingent | $1,995,000$740/sqft |
Source: | ||
| 5/27/2025 | Listed for sale | $1,995,000+249.4%$740/sqft |
Source: | ||
| 9/23/2016 | Sold | $571,000+32.8%$212/sqft |
Source: | ||
Public tax history
| Year | Property taxes | Tax assessment |
|---|---|---|
| 2025 | $11,151 -42% | $1,476,900 +40.9% |
| 2024 | $19,229 +3.1% | $1,047,900 |
| 2023 | $18,653 | $1,047,900 |
Find assessor info on the county website
Neighborhood: Blackstone
Nearby schools
GreatSchools rating
- 7/10Martin Luther King Elementary SchoolGrades: PK-5Distance: 1.1 mi
- 4/10Nathan Bishop Middle SchoolGrades: 6-8Distance: 0.6 mi
- 1/10Hope High SchoolGrades: 9-12Distance: 1.2 mi
Get a cash offer in 3 minutes
Find out how much your home could sell for in as little as 3 minutes with a no-obligation cash offer.
Estimated market value$1,902,000
Get a cash offer in 3 minutes
Find out how much your home could sell for in as little as 3 minutes with a no-obligation cash offer.
Estimated market value
$1,902,000

