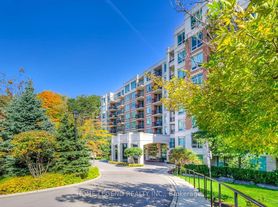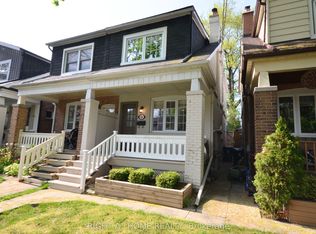Welcome to 53 York Mills Road #612 - a beautifully designed multi-level luxury townhouse with rare features you won't find elsewhere. Step inside and enjoy an ultra-spacious enclosed kitchen, complete with elegant double doors, a large window, full stainless steel appliance package, and a gas stove - an incredibly rare feature in a condo townhouse and a true highlight for anyone who loves to cook. The layout is ideal for both privacy and functionality. The second floor offers two comfortable bedrooms with a shared full bathroom - perfect for kids, guests, or a home office setup. The entire third floor is devoted to the master bedroom, creating a private master retreat with its own ensuite bathroom and complete separation from the rest of the home. Continue up to the fourth-floor private rooftop terrace, a quiet outdoor space ideal for lounging, entertaining, or enjoying warm summer evenings. Convenience is unmatched with direct underground access and two parking spots included - a rare and valuable bonus in this area. Only after all of that comes the added benefit of living in Hoggs Hollow, one of Toronto's most prestigious and peaceful neighbourhoods. You are just a short walk to the York Mills TTC subway station, and moments from top schools, parks, dining, shopping, and highway access. A unique townhouse with exceptional features in an unbeatable location - this is a home you'll want to see in person.
Townhouse for rent
C$4,400/mo
53 York Mills Rd #612, Toronto, ON M2P 1B6
3beds
Price may not include required fees and charges.
Townhouse
Available now
Central air
Ensuite laundry
2 Parking spaces parking
Natural gas
What's special
Ultra-spacious enclosed kitchenElegant double doorsLarge windowGas stoveTwo comfortable bedroomsPrivate master retreatFourth-floor private rooftop terrace
- 6 days |
- -- |
- -- |
Travel times
Looking to buy when your lease ends?
Consider a first-time homebuyer savings account designed to grow your down payment with up to a 6% match & a competitive APY.
Facts & features
Interior
Bedrooms & bathrooms
- Bedrooms: 3
- Bathrooms: 3
- Full bathrooms: 3
Heating
- Natural Gas
Cooling
- Central Air
Appliances
- Laundry: Ensuite
Features
- Contact manager
Property
Parking
- Total spaces: 2
- Details: Contact manager
Features
- Exterior features: Contact manager
Construction
Type & style
- Home type: Townhouse
- Property subtype: Townhouse
Utilities & green energy
- Utilities for property: Water
Community & HOA
Location
- Region: Toronto
Financial & listing details
- Lease term: Contact For Details
Price history
Price history is unavailable.

