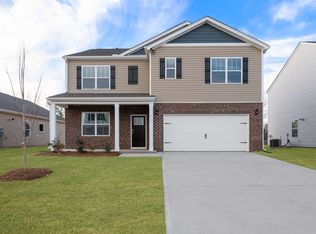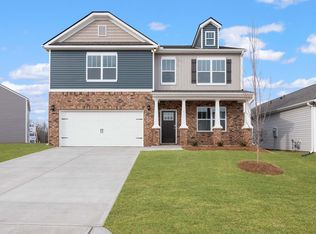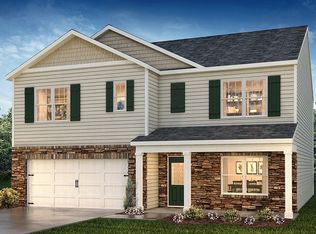Sold for $303,350 on 09/25/25
$303,350
53 Zoey Dr, Anderson, SC 29621
3beds
1,618sqft
Single Family Residence
Built in 2025
0.25 Acres Lot
$307,800 Zestimate®
$187/sqft
$2,148 Estimated rent
Home value
$307,800
$268,000 - $354,000
$2,148/mo
Zestimate® history
Loading...
Owner options
Explore your selling options
What's special
Check out 53 Zoey Drive one of our stunning new homes in Spring Ridge. This home is thoughtfully designed with modern living in mind and features a spacious, single-story layout with three bedrooms, two bathrooms, and a two-car garage.
When you step inside, you’ll immediately notice the open-concept living space that combines the living room, dining area, and kitchen. The kitchen features stainless steel appliances, a generous pantry, and a large island with a breakfast bar, making it an ideal spot for meal prep or casual meals.
The large primary bedroom is a true retreat, complete with a walk-in closet and a luxurious en suite bathroom. The dual vanities, and spacious shower create a spa-like atmosphere, perfect for relaxing after a long day. On the opposite end of the home, you’ll find two additional bedrooms and a secondary bathroom, featuring privacy and convenience.
At the rear of the home, a covered porch provides a great space for enjoying the outdoors or hosting gatherings. Whether you’re looking to unwind or entertain, this home has something for everyone. Pictures are representative.
Zillow last checked: 8 hours ago
Listing updated: September 26, 2025 at 01:03pm
Listed by:
Trina Montalbano 864-713-0753,
D.R. Horton
Bought with:
Trina Montalbano, 73639
D.R. Horton
Source: WUMLS,MLS#: 20286412 Originating MLS: Western Upstate Association of Realtors
Originating MLS: Western Upstate Association of Realtors
Facts & features
Interior
Bedrooms & bathrooms
- Bedrooms: 3
- Bathrooms: 2
- Full bathrooms: 2
- Main level bathrooms: 2
- Main level bedrooms: 3
Primary bedroom
- Level: Main
- Dimensions: 13x15
Bedroom 2
- Level: Main
- Dimensions: 12x11
Bedroom 3
- Level: Main
- Dimensions: 12x11
Dining room
- Level: Main
- Dimensions: 12x15
Kitchen
- Level: Main
- Dimensions: 11x12
Laundry
- Level: Main
- Dimensions: 5x6
Living room
- Level: Main
- Dimensions: 12x16
Heating
- Central, Gas
Cooling
- Central Air, Electric
Features
- Flooring: Carpet, Laminate
- Basement: None
Interior area
- Total structure area: 1,618
- Total interior livable area: 1,618 sqft
- Finished area above ground: 1,618
- Finished area below ground: 0
Property
Parking
- Total spaces: 2
- Parking features: Attached, Garage
- Attached garage spaces: 2
Features
- Levels: One
- Stories: 1
- Pool features: Community
Lot
- Size: 0.25 Acres
- Features: City Lot, Subdivision
Details
- Parcel number: 1190801082
Construction
Type & style
- Home type: SingleFamily
- Architectural style: Craftsman
- Property subtype: Single Family Residence
Materials
- Stone Veneer, Vinyl Siding
- Foundation: Slab
- Roof: Composition,Shingle
Condition
- Under Construction
- Year built: 2025
Details
- Builder name: D.R. Horton
Utilities & green energy
- Sewer: Public Sewer
- Water: Public
Community & neighborhood
Community
- Community features: Common Grounds/Area, Playground, Pool
Location
- Region: Anderson
- Subdivision: Spring Ridge
HOA & financial
HOA
- Has HOA: Yes
- HOA fee: $550 annually
Other
Other facts
- Listing agreement: Exclusive Right To Sell
Price history
| Date | Event | Price |
|---|---|---|
| 9/25/2025 | Sold | $303,350-0.5%$187/sqft |
Source: | ||
| 9/2/2025 | Contingent | $304,900$188/sqft |
Source: | ||
| 8/28/2025 | Price change | $304,900-5.3%$188/sqft |
Source: | ||
| 8/1/2025 | Price change | $321,9000%$199/sqft |
Source: | ||
| 7/31/2025 | Price change | $322,000+2.5%$199/sqft |
Source: | ||
Public tax history
Tax history is unavailable.
Neighborhood: 29621
Nearby schools
GreatSchools rating
- 9/10Mt. Lebanon Elementary SchoolGrades: PK-6Distance: 1.3 mi
- 9/10Riverside Middle SchoolGrades: 7-8Distance: 7.8 mi
- 6/10Pendleton High SchoolGrades: 9-12Distance: 5.8 mi
Schools provided by the listing agent
- Elementary: Mount Lebanon
- Middle: Riverside Middl
- High: Pendleton High
Source: WUMLS. This data may not be complete. We recommend contacting the local school district to confirm school assignments for this home.

Get pre-qualified for a loan
At Zillow Home Loans, we can pre-qualify you in as little as 5 minutes with no impact to your credit score.An equal housing lender. NMLS #10287.
Sell for more on Zillow
Get a free Zillow Showcase℠ listing and you could sell for .
$307,800
2% more+ $6,156
With Zillow Showcase(estimated)
$313,956

