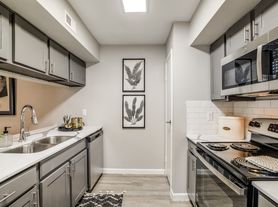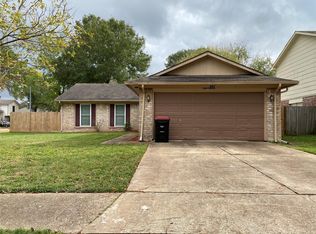Step into effortless comfort with this thoughtfully updated home offering an efficient open layout and abundant natural light throughout. The living areas feature stylish, wood-look tile flooring, while the bedrooms are cozy yet refined with laminate wood floors carpet-free and easy to maintain. Sunlight streams through sliding glass doors in both the living room and primary bedroom, creating a warm, airy atmosphere and granting easy access to the backyard retreat. The kitchen shines with stainless-steel appliances and ready-for-use essentials provided as a courtesy (washer, dryer, refrigerator), which are not included in the lease. Located within the award-winning Katy ISD school zone and surrounded by a variety of shops and restaurants, this home offers the perfect blend of convenience and charm. With quick access to the Energy Corridor and leading medical centers, everyday life here is both comfortable and connected.
Copyright notice - Data provided by HAR.com 2022 - All information provided should be independently verified.
House for rent
$1,900/mo
530 Belwin Dr, Katy, TX 77450
3beds
1,264sqft
Price may not include required fees and charges.
Singlefamily
Available now
No pets
Electric
Electric dryer hookup laundry
2 Attached garage spaces parking
Natural gas, fireplace
What's special
Laminate wood floorsStainless-steel appliancesBackyard retreatAbundant natural lightWood-look tile flooringSliding glass doorsEfficient open layout
- 45 days
- on Zillow |
- -- |
- -- |
Travel times
Looking to buy when your lease ends?
Consider a first-time homebuyer savings account designed to grow your down payment with up to a 6% match & 3.83% APY.
Facts & features
Interior
Bedrooms & bathrooms
- Bedrooms: 3
- Bathrooms: 2
- Full bathrooms: 2
Heating
- Natural Gas, Fireplace
Cooling
- Electric
Appliances
- Included: Dishwasher, Disposal, Microwave, Oven, Range
- Laundry: Electric Dryer Hookup, Hookups
Features
- All Bedrooms Down, Primary Bed - 1st Floor, Walk-In Closet(s)
- Flooring: Laminate, Tile
- Has fireplace: Yes
Interior area
- Total interior livable area: 1,264 sqft
Property
Parking
- Total spaces: 2
- Parking features: Attached, Covered
- Has attached garage: Yes
- Details: Contact manager
Features
- Stories: 1
- Exterior features: 1 Living Area, All Bedrooms Down, Architecture Style: Traditional, Attached, Corner Lot, Electric Dryer Hookup, Flooring: Laminate, Heating: Gas, Kitchen/Dining Combo, Living Area - 1st Floor, Lot Features: Corner Lot, Subdivided, Pets - No, Primary Bed - 1st Floor, Subdivided, Utility Room, Walk-In Closet(s)
Details
- Parcel number: 1110610000004
Construction
Type & style
- Home type: SingleFamily
- Property subtype: SingleFamily
Condition
- Year built: 1983
Community & HOA
Location
- Region: Katy
Financial & listing details
- Lease term: Long Term,12 Months
Price history
| Date | Event | Price |
|---|---|---|
| 9/13/2025 | Price change | $1,900-9.5%$2/sqft |
Source: | ||
| 8/21/2025 | Listed for rent | $2,100+42.4%$2/sqft |
Source: | ||
| 8/31/2020 | Listing removed | $1,475$1/sqft |
Source: RE/MAX Cinco Ranch #63636245 | ||
| 8/14/2020 | Listed for rent | $1,475+1.7%$1/sqft |
Source: RE/MAX Cinco Ranch #63636245 | ||
| 5/20/2018 | Listing removed | $1,450$1/sqft |
Source: CORE Group #79582870 | ||

