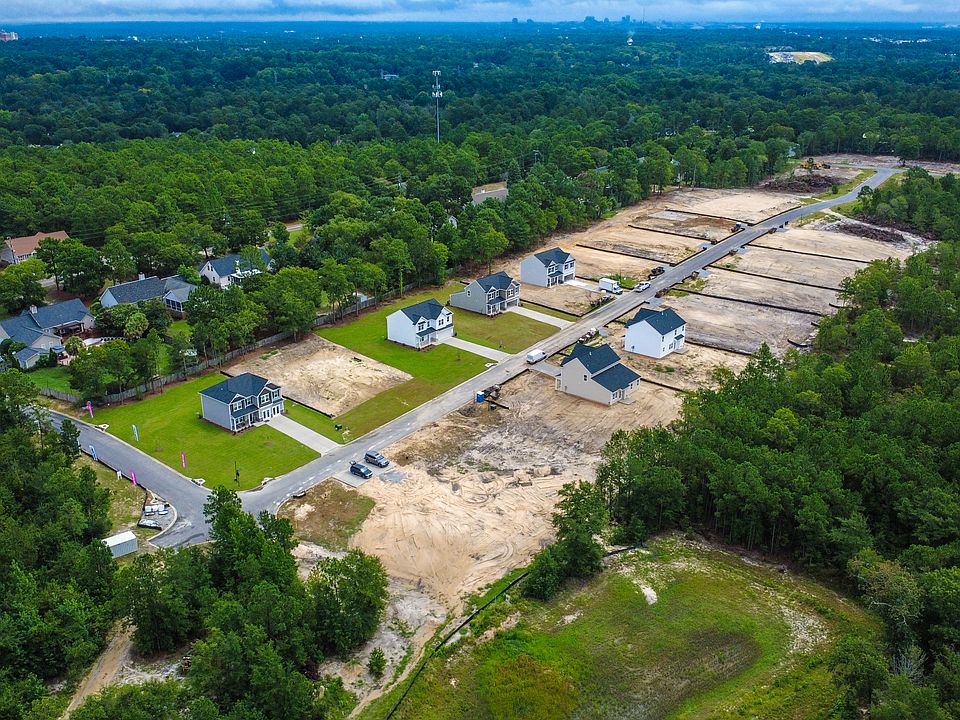December Close! The Riviera floor plan is an open floor plan with great design features. This home has a large great room for gathering that is off the kitchen and breakfast area. The owner's bedroom is very spacious and has a large closet and beautiful ensuite bathroom. This home is perfect for entertaining and plenty of room for overnight visitors or family members. With 4 bedrooms and 2.5 bathrooms there is plenty of room for everyone. All bedroom on 2nd level. Home enjoys a designer kitchen with white shaker cabinets, quartz countertops, undermount sink & white tile backsplash. Pull out Kitchen faucet. Gas stove, dishwasher, microwave, stainless steel side by side fridge & disposal. Mohawk hard surface flooring on the main level. First floor is nine-foot smooth ceilings. Ceiling fans in master & great room. The owner's suite has an ensuite bath with quartz countertop, comfort height vanity, elongated toilet & ceramic tile flooring. Laundry room has tiled flooring. All units have carriage light, painted garage walls, full gutters & architectural shingles. Garage door opener with two remotes. Blinds on all windows Disclaimer: CMLS has not reviewed and, therefore, does not endorse vendors who may appear in listings.
New construction
$325,120
530 Blue Jay Way, Lexington, SC 29073
4beds
2,214sqft
Single Family Residence
Built in 2025
0.31 Acres Lot
$325,200 Zestimate®
$147/sqft
$-- HOA
What's special
Painted garage wallsCarriage lightFull guttersArchitectural shinglesEnsuite bathGas stoveWhite tile backsplash
- 61 days |
- 315 |
- 28 |
Zillow last checked: 8 hours ago
Listing updated: November 20, 2025 at 10:43am
Listed by:
Brandi Zeck,
Veranda Homes LLC
Source: Consolidated MLS,MLS#: 618030
Travel times
Schedule tour
Select your preferred tour type — either in-person or real-time video tour — then discuss available options with the builder representative you're connected with.
Facts & features
Interior
Bedrooms & bathrooms
- Bedrooms: 4
- Bathrooms: 3
- Full bathrooms: 2
- 1/2 bathrooms: 1
- Partial bathrooms: 1
- Main level bathrooms: 1
Primary bedroom
- Features: Ceiling Fan(s), Closet-Private
- Level: Second
Bedroom 2
- Level: Second
Bedroom 3
- Level: Second
Bedroom 4
- Level: Second
Great room
- Level: Main
Kitchen
- Features: Fireplace, Kitchen Island, Floors-Laminate, Backsplash-Tiled, Recessed Lighting, Counter Tops-Quartz
Heating
- Gas 1st Lvl, Gas 2nd Lvl
Cooling
- Heat Pump 1st Lvl, Heat Pump 2nd Lvl
Appliances
- Included: Free-Standing Range, Gas Range
- Laundry: Electric, Utility Room
Features
- Flooring: Laminate
- Has basement: No
- Number of fireplaces: 1
- Fireplace features: Gas Log-Natural
Interior area
- Total structure area: 2,214
- Total interior livable area: 2,214 sqft
Video & virtual tour
Property
Parking
- Total spaces: 4
- Parking features: Garage - Attached
- Attached garage spaces: 2
Features
- Stories: 2
Lot
- Size: 0.31 Acres
Details
- Parcel number: 00455104021
Construction
Type & style
- Home type: SingleFamily
- Architectural style: Other
- Property subtype: Single Family Residence
Materials
- Vinyl
- Foundation: Slab
Condition
- New Construction
- New construction: Yes
- Year built: 2025
Details
- Builder name: Veranda Homes
Utilities & green energy
- Sewer: Septic Tank
- Water: Public
Community & HOA
Community
- Subdivision: Birdhaven
HOA
- Has HOA: Yes
Location
- Region: Lexington
Financial & listing details
- Price per square foot: $147/sqft
- Date on market: 9/22/2025
- Listing agreement: Exclusive Right To Sell
- Road surface type: Paved
About the community
Introducing Birdhaven in Lexington, SC
Birdhaven is an envisioned residential community in Lexington, SC, blending tranquil suburban living with modern design and thoughtful amenities. Homes would feature open layouts, comfortable green spaces, and walkable streets that encourage neighborly connection. With its proximity to Lexington's core, Birdhaven offers the promise of convenience without sacrificing the calm and character of a well planned neighborhood.
Lexington itself is a charming town with a mix of historic roots and steady growth. Located just outside Columbia, it enjoys easy access to city amenities while maintaining its own identity-complete with vibrant downtown streets, local events, parks, and cultural offerings. Its blend of small town feel and strategic connectivity makes it an appealing place to live for families and professionals alike.
Living in Birdhaven would mean you're never far from Lexington's best features-lakes, trails, parks, shopping, and entertainment-while also enjoying a quiet, friendly neighborhood atmosphere. Whether you're relaxing on your porch, meeting neighbors along tree-lined paths, or commuting to work, Birdhaven represents the ideal balance of community, comfort, and access.

554 Blue Jay Way, Lexington, SC 29073
Source: Veranda Homes