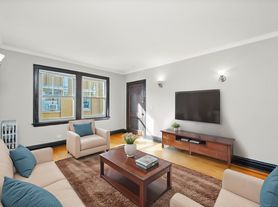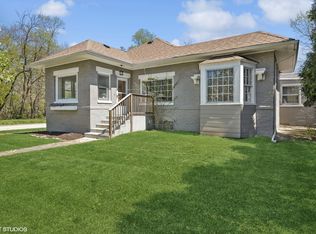Charming Brick English Tudor, ideally located near beautiful downtown Riverside. This home beautifully blends vintage charm with modern updates, creating a perfect fusion of comfort and style. As you step inside, the elegant front door and two coat closets lead you into a spacious living room featuring gleaming hardwood floors, a cozy fireplace, and custom architectural arches. This opens to the dining room, where large windows offer picturesque views of the inviting backyard. The kitchen retains its vintage character with classic tile work, while offering ample space for a table or island. It's equipped with newer stainless steel appliances and includes a convenient walk-in pantry.
A lovely updated powder room completes the main level. Upstairs, the primary bedroom boasts a generous walk-in closet. You'll also find two additional bedrooms and an updated full bathroom with a relaxing soaking tub. The lower level provides even more living space, with a versatile recreation area, a den or office space, a large laundry and utility room, and abundant storage.
The fenced-in yard and custom paver brick patio are perfect for entertaining and outdoor dining. Recent updates throughout the home include new windows (most of the house), remodeled bathrooms, newer GE kitchen Stainless Steel appliances, a new roof over the garage, fresh paint, and newer lighting.
Recent additional updates include hot water heater, refinished hardwood floors, tear off house roof, garage door in 2020, tuckpointing in 2019 and high efficiency furnace in 2017
This property offers an exceptional location, placing you moments away from downtown Riverside's array of wonderful restaurants, shops, and parks. Commuting to downtown Chicago is a breeze with expressway access just a few miles away and the Metra train easily accessible. You'll also appreciate the proximity to Riverside schools, the library, shopping, Loyola Hospital, Brookfield Zoo, and other local amenities.
Owner pays for water, garbage and lawn service. Renters are responsible for electric, gas and any cable/internet services. 12 month minimum lease. No smoking.
House for rent
Accepts Zillow applications
$3,400/mo
Fees may apply
530 Byrd Rd, Riverside, IL 60546
3beds
1,610sqft
Price may not include required fees and charges. Price shown reflects the lease term provided. Learn more|
Single family residence
Available now
No pets
Central air
In unit laundry
Attached garage parking
Forced air
What's special
Cozy fireplaceVersatile recreation areaFenced-in yardCustom architectural archesDen or office spaceFresh paintGleaming hardwood floors
- 9 days |
- -- |
- -- |
Zillow last checked: 11 hours ago
Listing updated: February 02, 2026 at 11:17am
Travel times
Facts & features
Interior
Bedrooms & bathrooms
- Bedrooms: 3
- Bathrooms: 2
- Full bathrooms: 1
- 1/2 bathrooms: 1
Rooms
- Room types: Office
Heating
- Forced Air
Cooling
- Central Air
Appliances
- Included: Dishwasher, Dryer, Microwave, Oven, Refrigerator, Washer
- Laundry: In Unit
Features
- Walk In Closet
- Flooring: Carpet, Hardwood, Tile
Interior area
- Total interior livable area: 1,610 sqft
Property
Parking
- Parking features: Attached, Off Street
- Has attached garage: Yes
- Details: Contact manager
Features
- Exterior features: Garbage included in rent, Heating system: Forced Air, Hot water included in rent, Lawn Care included in rent, Walk In Closet, Water included in rent
Details
- Parcel number: 1525405034
Construction
Type & style
- Home type: SingleFamily
- Property subtype: Single Family Residence
Utilities & green energy
- Utilities for property: Garbage, Water
Community & HOA
Location
- Region: Riverside
Financial & listing details
- Lease term: 1 Year
Price history
| Date | Event | Price |
|---|---|---|
| 1/29/2026 | Listed for rent | $3,400$2/sqft |
Source: Zillow Rentals Report a problem | ||
| 9/10/2025 | Sold | $510,000+3%$317/sqft |
Source: | ||
| 8/28/2025 | Pending sale | $495,000$307/sqft |
Source: | ||
| 8/20/2025 | Listed for sale | $495,000+10%$307/sqft |
Source: | ||
| 3/21/2025 | Sold | $450,000-3.2%$280/sqft |
Source: | ||
Neighborhood: 60546
Nearby schools
GreatSchools rating
- 10/10Blythe Park Elementary SchoolGrades: PK-5Distance: 0.3 mi
- 8/10L J Hauser Jr High SchoolGrades: 6-8Distance: 1.1 mi
- 10/10Riverside Brookfield Twp High SchoolGrades: 9-12Distance: 1.5 mi

