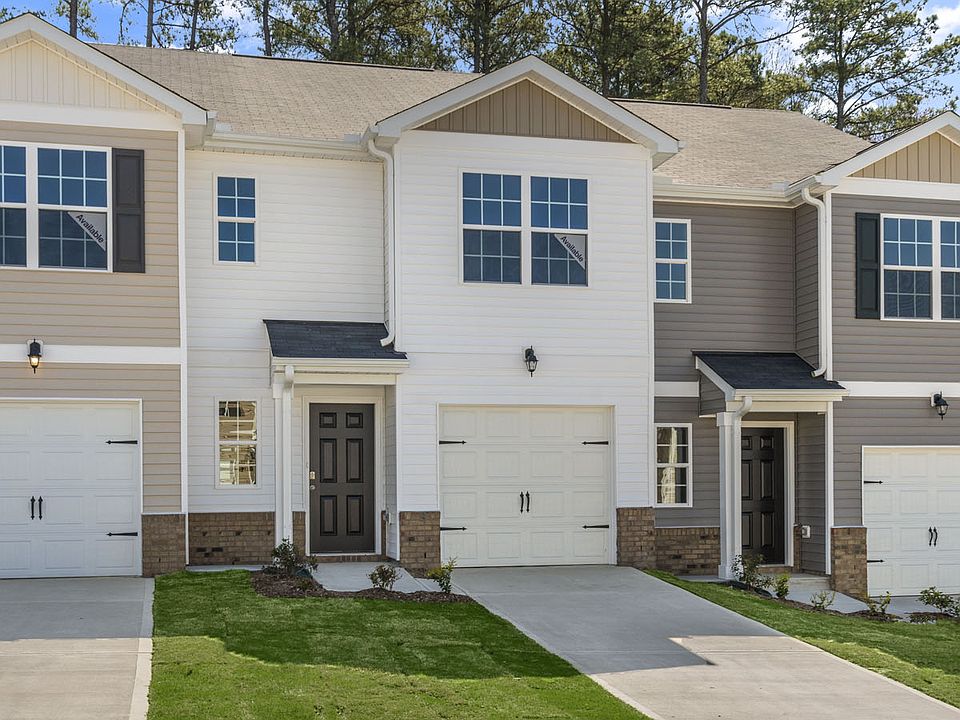Come tour your beautiful home today! 530 Fife Court is two-story townhome showcased in our Edinborough Townes community in Gibsonville, North Carolina. The Pearson features a 1-car garage, adding convenience and style, making it one of our most sought-after townhome floorplans. Step into this 3-bedroom, 2.5-bath townhome offering 1,418 sq. ft. of comfortable living space. The open-concept first floor seamlessly blends the kitchen, living, and dining areas, perfect for daily living and entertaining. The kitchen features shaker-style cabinets, granite countertops, a tile backsplash, and stainless steel appliances—ideal for meal prep and hosting guests. Upstairs, find versatile rooms for bedrooms, offices, or bonus spaces, all with spacious closets and carpeted floors. The primary bedroom includes an ensuite bath with a 5’ walk-in shower, double-bowl vanity, and a large walk-in closet. Convenient laundry area and patio for relaxation. Schedule your tour of the Pearson floorplan today!
New construction
$279,990
530 Fife Ct, Gibsonville, NC 27249
3beds
1,418sqft
Stick/Site Built, Residential, Townhouse
Built in 2025
0.04 Acres Lot
$-- Zestimate®
$--/sqft
$220/mo HOA
What's special
Versatile roomsCarpeted floorsPatio for relaxationGranite countertopsConvenient laundry areaKitchen features shaker-style cabinetsLarge walk-in closet
Call: (336) 933-9826
- 69 days |
- 7 |
- 0 |
Zillow last checked: 7 hours ago
Listing updated: August 05, 2025 at 09:21am
Listed by:
Elizabeth Ward 336-649-4344,
DR Horton
Source: Triad MLS,MLS#: 1189565 Originating MLS: Greensboro
Originating MLS: Greensboro
Travel times
Schedule tour
Select your preferred tour type — either in-person or real-time video tour — then discuss available options with the builder representative you're connected with.
Facts & features
Interior
Bedrooms & bathrooms
- Bedrooms: 3
- Bathrooms: 3
- Full bathrooms: 2
- 1/2 bathrooms: 1
- Main level bathrooms: 1
Primary bedroom
- Level: Second
Bedroom 2
- Level: Second
Bedroom 3
- Level: Second
Dining room
- Level: Main
Living room
- Level: Main
- Width: 0 Feet
Heating
- Forced Air, Heat Pump, Zoned, Electric
Cooling
- Central Air
Appliances
- Included: Dishwasher, Electric Water Heater
- Laundry: Dryer Connection, Washer Hookup
Features
- Dead Bolt(s)
- Flooring: Carpet, Vinyl
- Has basement: No
- Attic: Pull Down Stairs
- Has fireplace: No
Interior area
- Total structure area: 1,418
- Total interior livable area: 1,418 sqft
- Finished area above ground: 1,418
Property
Parking
- Total spaces: 1
- Parking features: Garage, On Street, Driveway, Garage Door Opener, Garage Faces Front
- Garage spaces: 1
- Has uncovered spaces: Yes
Features
- Levels: Two
- Stories: 2
- Exterior features: Garden
- Pool features: Community
Lot
- Size: 0.04 Acres
- Features: Cleared, Subdivided, Subdivision
Details
- Parcel number: 239660
- Zoning: residential
- Special conditions: Owner Sale
Construction
Type & style
- Home type: Townhouse
- Property subtype: Stick/Site Built, Residential, Townhouse
Materials
- Vinyl Siding
- Foundation: Slab
Condition
- New Construction
- New construction: Yes
- Year built: 2025
Details
- Builder name: D.R. Horton
Utilities & green energy
- Sewer: Public Sewer
- Water: Public
Community & HOA
Community
- Security: Carbon Monoxide Detector(s)
- Subdivision: Edinborough Townes
HOA
- Has HOA: Yes
- HOA fee: $85 monthly
- Second HOA fee: $135 monthly
Location
- Region: Gibsonville
Financial & listing details
- Date on market: 7/31/2025
- Cumulative days on market: 69 days
- Listing agreement: Exclusive Right To Sell
- Listing terms: Cash,Conventional,FHA,NC Housing,USDA Loan,VA Loan
- Exclusions: Future Pool And Clubhouse - Less Than 5 Miles To Int 40/85, Within 15 Mins To All Necessary Shopping And Medicial Offices, Lake Mackintosh 5 Miles, Community Parks Are Close By And Indoor Pickleball Courts
About the community
Welcome to Edinborough Townes, our latest addition to the established community of Edinborough, located in the charming town of Gibsonville, NC. This brand-new phase features new two-story townhomes, offering 1,418 sq ft, 3 bedrooms, 2.5 bathrooms, and 1-car garages.
As you step inside one of our homes, prepare to be captivated by the attention to detail and high-quality finishes throughout. The open-concept floorplan is perfect for entertaining, while the LED lighting adds a modern touch and creates a warm, inviting ambiance. The exterior schemes and elevations of our homes were carefully designed to create a beautiful streetscape that you'll be proud to call home.
At Edinborough Townes, we understand the importance of modern living. That's why each home is equipped with smart home technology, putting convenience and control at your fingertips. Whether adjusting the temperature or turning on the lights, managing your home has never been easier.
Experience the ultimate convenience of living at Edinborough Townes. Sit back and cool down at the future Pool and Clubhouse. Residents also have access to nearby esteemed educational facilities: Gibsonville Elementary, 0.9 miles away. Eastern Guilford Middle, 3.7 miles away, and Eastern Guilford High conveniently 3.9 miles away. This community is ideally located 3.5 miles from the esteemed college, Elon University, with an abundance of dining and entertainment surrounding it. Golfers can tee up at the Valley Golf Course just 11.1 miles away, or Bryan Park 14.3 miles away. Indulge in family fun just 7.3 miles away at the Burlington City Amusement Park. Several Grocery stores are easily accessible. Travelers will have access to the Piedmont Triad International Airport 27.5 miles away. And for residents' peace of mind, access to healthcare services at Alamance Regional Medical Center is conveniently 6.1 miles away.
With its prime location, exquisite modern features, and amazing amenities, Edinborough Townes is truly a
Source: DR Horton

