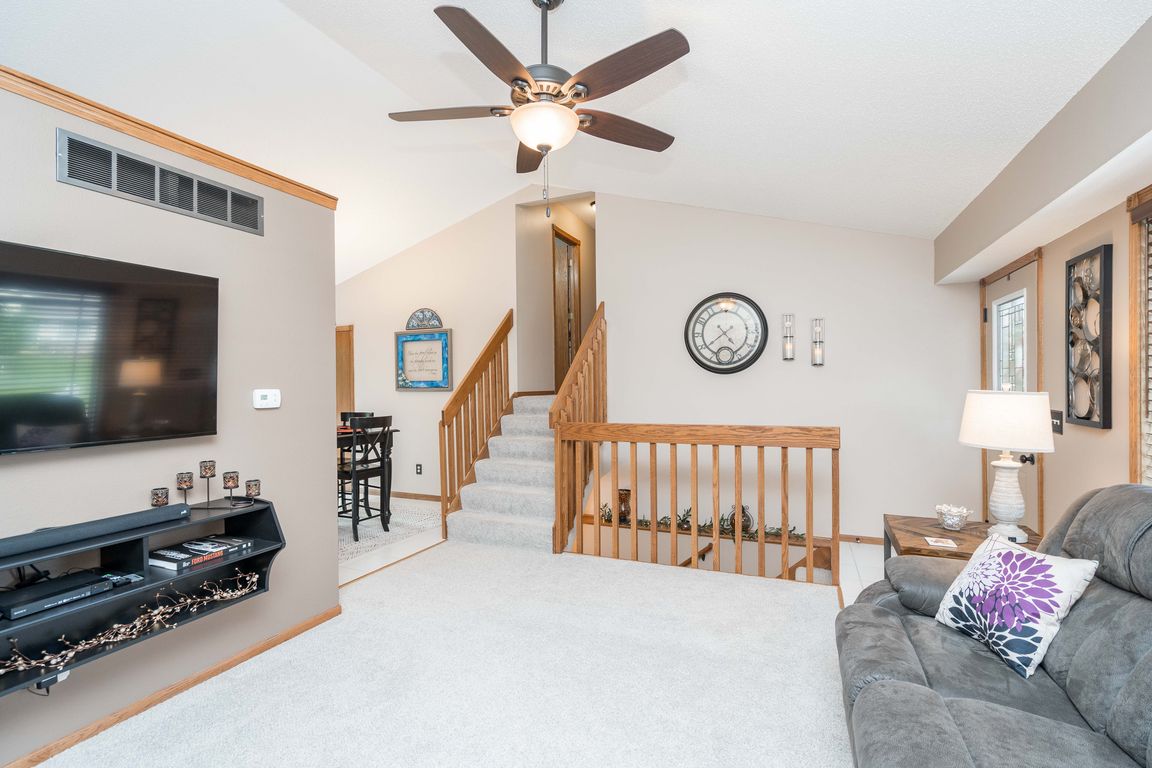
Pending
$269,900
3beds
1,018sqft
530 N 9th St, Carlisle, IA 50047
3beds
1,018sqft
Single family residence
Built in 1992
8,123 sqft
2 Attached garage spaces
$265 price/sqft
What's special
French doorsInviting dining areaFinished walkout basementSpacious second family roomNew vinyl flooringPrivate backyardNewer wooden front deck
Welcome to this charming 3-bedroom, 2-bath home that’s truly move-in ready! The main floor features a cozy family room and a spacious kitchen with ample cabinet and counter space, plus generous storage throughout. Just off the kitchen, you’ll find an inviting dining area and a new double-hung window that brings in ...
- 10 days
- on Zillow |
- 82 |
- 1 |
Likely to sell faster than
Source: DMMLS,MLS#: 721087 Originating MLS: Des Moines Area Association of REALTORS
Originating MLS: Des Moines Area Association of REALTORS
Travel times
Kitchen
Living Room
Dining Room
Zillow last checked: 7 hours ago
Listing updated: August 08, 2025 at 02:18pm
Listed by:
Kyle Clarkson (515)554-2249,
LPT Realty, LLC
Source: DMMLS,MLS#: 721087 Originating MLS: Des Moines Area Association of REALTORS
Originating MLS: Des Moines Area Association of REALTORS
Facts & features
Interior
Bedrooms & bathrooms
- Bedrooms: 3
- Bathrooms: 2
- Full bathrooms: 2
Heating
- Forced Air, Gas, Natural Gas
Cooling
- Central Air
Appliances
- Included: Dryer, Dishwasher, Refrigerator, Stove, Washer
Features
- Dining Area, Fireplace, Window Treatments
- Flooring: Carpet, Tile, Vinyl
- Basement: Finished,Walk-Out Access
- Number of fireplaces: 1
Interior area
- Total structure area: 1,018
- Total interior livable area: 1,018 sqft
- Finished area below ground: 450
Property
Parking
- Total spaces: 2
- Parking features: Attached, Garage, Two Car Garage
- Attached garage spaces: 2
Features
- Levels: Multi/Split
- Patio & porch: Deck, Open, Patio
- Exterior features: Deck, Patio, Storage
Lot
- Size: 8,123.94 Square Feet
- Dimensions: 65 x 125
Details
- Additional structures: Storage
- Parcel number: 39321000510
- Zoning: R
Construction
Type & style
- Home type: SingleFamily
- Architectural style: Split Level
- Property subtype: Single Family Residence
Materials
- Foundation: Poured
- Roof: Asphalt,Shingle
Condition
- Year built: 1992
Utilities & green energy
- Sewer: Public Sewer
- Water: Public
Community & HOA
Community
- Security: Smoke Detector(s)
HOA
- Has HOA: No
Location
- Region: Carlisle
Financial & listing details
- Price per square foot: $265/sqft
- Tax assessed value: $211,500
- Annual tax amount: $3,918
- Date on market: 6/26/2025
- Listing terms: Cash,Conventional,FHA,VA Loan
- Road surface type: Concrete