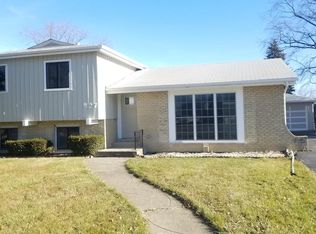Closed
$380,000
530 N Castle Rd, Addison, IL 60101
4beds
2,360sqft
Single Family Residence
Built in 1968
9,147.6 Square Feet Lot
$480,100 Zestimate®
$161/sqft
$3,335 Estimated rent
Home value
$480,100
$446,000 - $519,000
$3,335/mo
Zestimate® history
Loading...
Owner options
Explore your selling options
What's special
Meticulously maintained, Herald model, Split Level home located in Kingspoint East Subdivision of Addison. NEW: Roof (2021), Gutters (2021), Windows (2018), HVAC, Furnace, and Electrical Panel all updated within the last 10 yrs. This 4 bedroom home sets in a quiet Cul-de-sac location. Partially fenced yard with two (2) Apricot trees. Extra large, 2-level Storage Shed, off concrete patio in the backyard. The main level offers hardwood floors throughout the family room and dining room. The kitchen has plenty of counter space and cabinets, tile backsplash, and eat in table space. The oven and stovetop are electric, however if you're a buyer that prefers a gas oven/stove, it's already installed for you! The second level offers a large Primary bedroom with a full private bath, 3 additional bedrooms and full hallway bath. Walk down to the lower level to find a cozy gas fireplace, wet bar, and full bathroom. The large laundry/utility room has a slop sink and plenty of space for extra storage. Close to transportation: 355, 290, restaurants, shopping and more!
Zillow last checked: 8 hours ago
Listing updated: May 24, 2024 at 09:38am
Listing courtesy of:
Deanna Lullo 630-688-8609,
Century 21 Circle
Bought with:
Deanna Lullo
Century 21 Circle
Source: MRED as distributed by MLS GRID,MLS#: 12002139
Facts & features
Interior
Bedrooms & bathrooms
- Bedrooms: 4
- Bathrooms: 3
- Full bathrooms: 2
- 1/2 bathrooms: 1
Primary bedroom
- Features: Flooring (Hardwood), Bathroom (Full)
- Level: Second
- Area: 204 Square Feet
- Dimensions: 17X12
Bedroom 2
- Features: Flooring (Hardwood)
- Level: Second
- Area: 130 Square Feet
- Dimensions: 13X10
Bedroom 3
- Features: Flooring (Hardwood)
- Level: Second
- Area: 110 Square Feet
- Dimensions: 11X10
Bedroom 4
- Features: Flooring (Hardwood)
- Level: Second
- Area: 100 Square Feet
- Dimensions: 10X10
Bar entertainment
- Features: Flooring (Ceramic Tile)
- Level: Lower
- Area: 56 Square Feet
- Dimensions: 8X7
Dining room
- Features: Flooring (Hardwood)
- Level: Main
- Area: 110 Square Feet
- Dimensions: 11X10
Family room
- Features: Flooring (Hardwood)
- Level: Main
- Area: 260 Square Feet
- Dimensions: 20X13
Kitchen
- Features: Kitchen (Eating Area-Table Space), Flooring (Wood Laminate)
- Level: Main
- Area: 247 Square Feet
- Dimensions: 19X13
Laundry
- Features: Flooring (Other)
- Level: Lower
- Area: 304 Square Feet
- Dimensions: 16X19
Living room
- Features: Flooring (Ceramic Tile)
- Level: Lower
- Area: 380 Square Feet
- Dimensions: 19X20
Heating
- Natural Gas, Forced Air
Cooling
- Central Air
Appliances
- Included: Range, Microwave, Dishwasher, Refrigerator, Washer, Dryer, Electric Cooktop, Electric Oven
- Laundry: In Unit
Features
- Wet Bar, Separate Dining Room
- Flooring: Hardwood, Wood
- Basement: None
- Number of fireplaces: 1
- Fireplace features: Gas Starter
Interior area
- Total structure area: 3,044
- Total interior livable area: 2,360 sqft
Property
Parking
- Total spaces: 2
- Parking features: Garage Door Opener, On Site, Garage Owned, Attached, Garage
- Attached garage spaces: 2
- Has uncovered spaces: Yes
Accessibility
- Accessibility features: No Disability Access
Features
- Levels: Bi-Level
- Patio & porch: Patio
Lot
- Size: 9,147 sqft
- Dimensions: 70X128
- Features: Cul-De-Sac
Details
- Parcel number: 0319302013
- Special conditions: None
Construction
Type & style
- Home type: SingleFamily
- Architectural style: Bi-Level
- Property subtype: Single Family Residence
Materials
- Brick, Cedar
- Foundation: Concrete Perimeter
- Roof: Asphalt
Condition
- New construction: No
- Year built: 1968
Details
- Builder model: HERALD
Utilities & green energy
- Sewer: Public Sewer
- Water: Lake Michigan, Public
Community & neighborhood
Community
- Community features: Curbs, Sidewalks, Street Paved
Location
- Region: Addison
Other
Other facts
- Listing terms: Conventional
- Ownership: Fee Simple
Price history
| Date | Event | Price |
|---|---|---|
| 5/23/2024 | Sold | $380,000-3.8%$161/sqft |
Source: | ||
| 4/19/2024 | Contingent | $395,000$167/sqft |
Source: | ||
| 4/7/2024 | Price change | $395,000-7.1%$167/sqft |
Source: | ||
| 3/13/2024 | Listed for sale | $425,000+124.9%$180/sqft |
Source: | ||
| 1/4/1996 | Sold | $189,000$80/sqft |
Source: Public Record Report a problem | ||
Public tax history
| Year | Property taxes | Tax assessment |
|---|---|---|
| 2024 | $8,278 +27.6% | $133,451 +8.8% |
| 2023 | $6,488 -5.4% | $122,680 +3.9% |
| 2022 | $6,860 -0.3% | $118,040 +4.4% |
Find assessor info on the county website
Neighborhood: 60101
Nearby schools
GreatSchools rating
- 8/10Stone Elementary SchoolGrades: K-5Distance: 0.4 mi
- 6/10Indian Trail Jr High SchoolGrades: 6-8Distance: 0.6 mi
- 8/10Addison Trail High SchoolGrades: 9-12Distance: 0.6 mi
Schools provided by the listing agent
- Elementary: Stone Elementary School
- Middle: Indian Trail Junior High School
- High: Addison Trail High School
- District: 4
Source: MRED as distributed by MLS GRID. This data may not be complete. We recommend contacting the local school district to confirm school assignments for this home.
Get a cash offer in 3 minutes
Find out how much your home could sell for in as little as 3 minutes with a no-obligation cash offer.
Estimated market value$480,100
Get a cash offer in 3 minutes
Find out how much your home could sell for in as little as 3 minutes with a no-obligation cash offer.
Estimated market value
$480,100
