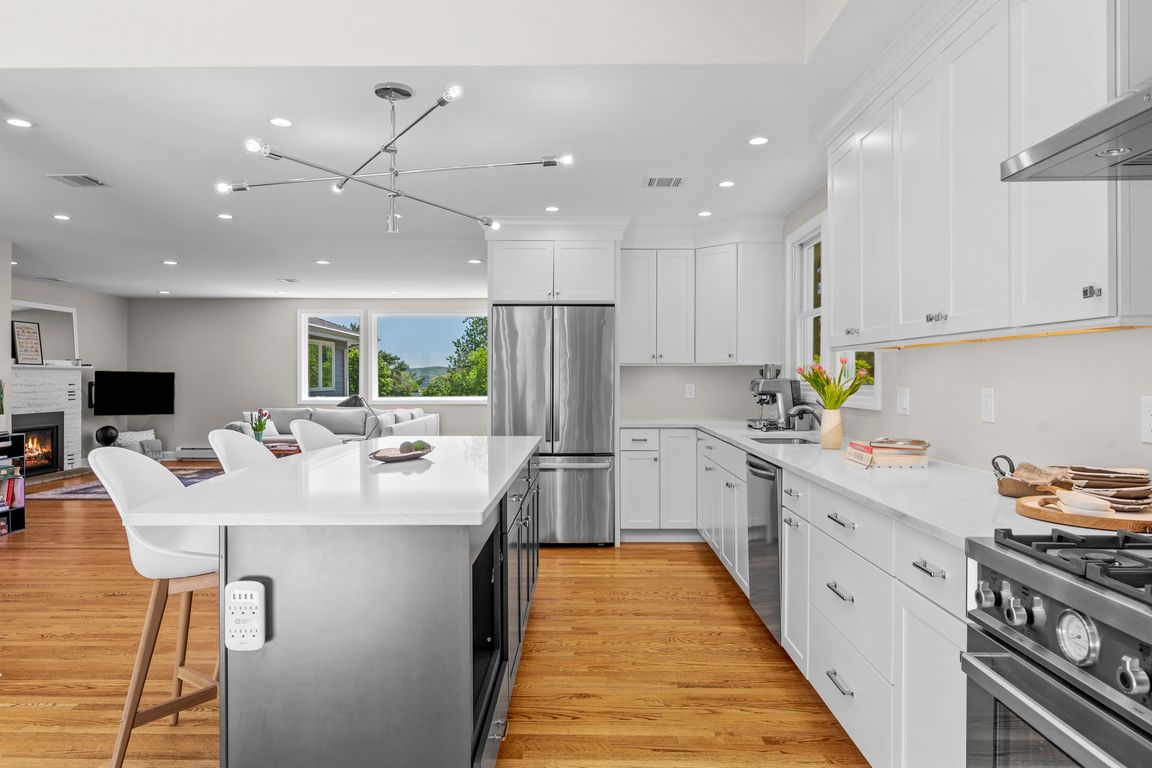
For salePrice cut: $50K (7/29)
$1,150,000
4beds
2,441sqft
530 N Midland Avenue N, Nyack, NY 10960
4beds
2,441sqft
Single family residence, residential
Built in 1954
0.70 Acres
1 Garage space
$471 price/sqft
What's special
Gas fireplaceMinimalist finishesNatural lightGarden spaceAttached garage and carportLaundry roomClean architectural lines
Step into this impeccably renovated Mid Century Modern retreat where walls of windows frame sweeping views of both Hook Mountain and the distant Hudson River. The open concept layout invites natural light to pop into every corner , illuminating the clean architectural lines , warm wood and minimalist finishes. Vaulted ceilings ...
- 92 days
- on Zillow |
- 1,779 |
- 80 |
Source: OneKey® MLS,MLS#: 864572
Travel times
Kitchen
Living Room
Primary Bedroom
Zillow last checked: 7 hours ago
Listing updated: August 20, 2025 at 01:50pm
Listing by:
Howard Hanna Rand Realty 845-358-7310,
Nancy Blaker Weber 914-263-3403
Source: OneKey® MLS,MLS#: 864572
Facts & features
Interior
Bedrooms & bathrooms
- Bedrooms: 4
- Bathrooms: 4
- Full bathrooms: 3
- 1/2 bathrooms: 1
Bedroom 1
- Description: Primary ensuite with large deck and river and Hook Mtn views
- Level: First
Bedroom 2
- Level: First
Bedroom 3
- Level: First
Bedroom 4
- Level: First
Bathroom 1
- Description: Primary bath
- Level: First
Bathroom 2
- Level: First
Bathroom 3
- Description: Full bath
- Level: Lower
Dining room
- Description: Open
- Level: First
Exercise room
- Description: spacious
- Level: Lower
Kitchen
- Description: Open
- Level: First
Laundry
- Level: Lower
Lavatory
- Level: First
Living room
- Description: Open with fireplace
- Level: First
Office
- Description: Flexible and open
- Level: Lower
Heating
- Baseboard
Cooling
- Central Air
Appliances
- Included: Dishwasher, Dryer, Gas Range, Microwave, Refrigerator, Stainless Steel Appliance(s), Washer, Gas Water Heater
- Laundry: In Basement, Laundry Room
Features
- First Floor Bedroom, First Floor Full Bath, Beamed Ceilings, Breakfast Bar, Cathedral Ceiling(s), Chandelier, Chefs Kitchen, Eat-in Kitchen, Entrance Foyer, Kitchen Island, Primary Bathroom, Natural Woodwork, Open Floorplan, Open Kitchen, Pantry, Quartz/Quartzite Counters, Recessed Lighting, Storage
- Flooring: Hardwood
- Basement: Finished,Full,Walk-Out Access
- Attic: Pull Stairs
- Number of fireplaces: 1
- Fireplace features: Gas, Living Room
Interior area
- Total structure area: 3,569
- Total interior livable area: 2,441 sqft
Property
Parking
- Total spaces: 3
- Parking features: Attached, Carport, Driveway
- Garage spaces: 1
- Carport spaces: 2
- Has uncovered spaces: Yes
Features
- Levels: Two
- Patio & porch: Deck, Patio
- Fencing: Back Yard
- Has view: Yes
- View description: Mountain(s), Neighborhood, River, Trees/Woods
- Has water view: Yes
- Water view: River
Lot
- Size: 0.7 Acres
Details
- Parcel number: 392001.060.0090001041.000/0000
- Special conditions: None
Construction
Type & style
- Home type: SingleFamily
- Architectural style: Mid-Century Modern
- Property subtype: Single Family Residence, Residential
Materials
- Advanced Framing Technique, HardiPlank Type
Condition
- Actual
- Year built: 1954
- Major remodel year: 2020
Utilities & green energy
- Sewer: Public Sewer
- Utilities for property: Cable Available, Electricity Connected, Natural Gas Connected, Phone Available, Sewer Connected
Community & HOA
HOA
- Has HOA: No
Location
- Region: Nyack
Financial & listing details
- Price per square foot: $471/sqft
- Tax assessed value: $249,500
- Annual tax amount: $32,328
- Date on market: 5/22/2025
- Listing agreement: Exclusive Right To Sell
- Electric utility on property: Yes