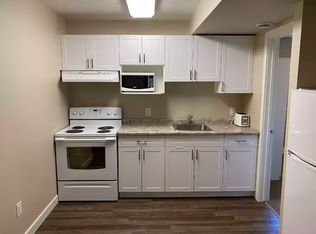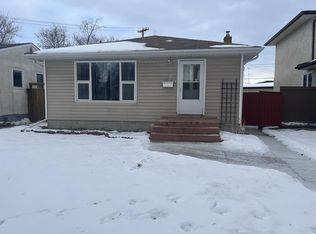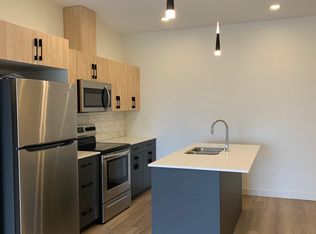1J//Winnipeg/S/S Fri May 28th, OTP Wed June 2nd. This wonderful sun filled family home is a traditional 2-story floor plan that has a generous front entry & closet and L-shaped LR/DR. The recently updated main floor windows & doors highlight the hardwoods throughout. And the view! Lovely green space, strolling neighbours or watch the golfers! Remodeled kitchen boasts features like quartz counters, induction stove and large bay window that gives you extra work space or a perfect spot for your indoor herb garden. Patio doors from DR to deck for functional flow to BBQ or entertain. Upper level there are 3 spacious bedrooms w/hardwood floors and a walk in linen closet. The 4 pc bath offers quartz vanity counter, large soaker tub w/stylish tile work. Nestled in mature trees is the landscaped, fenced back yard. Enjoy lush garden boxes & perennials. Shed, garage & extra parking for 2. Extra living space in basement w/open Rec Room. More mentions: soffit/fascia/eaves '18, main floor windows, front & back doors '19, AC '20. (id:24298)
This property is off market, which means it's not currently listed for sale or rent on Zillow. This may be different from what's available on other websites or public sources.


