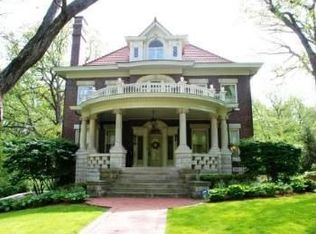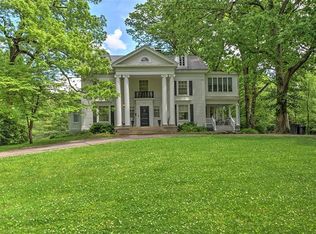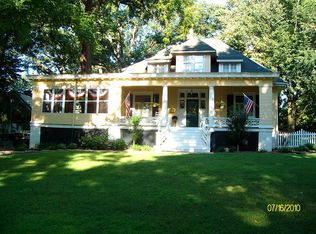Sold for $215,000
$215,000
530 Powers Ln, Decatur, IL 62522
5beds
3,120sqft
Single Family Residence
Built in 1951
0.96 Acres Lot
$219,900 Zestimate®
$69/sqft
$2,370 Estimated rent
Home value
$219,900
$180,000 - $268,000
$2,370/mo
Zestimate® history
Loading...
Owner options
Explore your selling options
What's special
Step inside this charming and spacious home that blends vintage character with modern updates. You’ll love the original hardwood floors, wood-burning fireplace, and screened-in porch—perfect for relaxing evenings overlooking the fenced front yard and concrete back patio. The kitchen is generously sized, featuring tons of cabinets, a newer Samsung fridge, stove with proofing cycle, and an air fryer built-in—ideal for home chefs. The family room is larger offering great flexibility, plus large additional space over the carport that could function as a remote work zone or bonus bedroom room.
There are 4 bedrooms upstairs and 2 full bathrooms (plus a convenient half bath on main). The attic fan has been disconnected for insulation but offers potential for future projects or storage. Additional highlights include: Dual AC units - one less than 10 years old, wood siding and brick exterior and new screen doors. This property offers privacy and a level of style and class from days gone by.
Zillow last checked: 8 hours ago
Listing updated: December 12, 2025 at 03:02am
Listed by:
Chris Harrison 309-834-3400,
Keller Williams Revolution,
Barbara McElroy 217-855-6090,
Keller Williams Revolution
Bought with:
Non Member, #N/A
Central Illinois Board of REALTORS
Source: CIBR,MLS#: 6252890 Originating MLS: Central Illinois Board Of REALTORS
Originating MLS: Central Illinois Board Of REALTORS
Facts & features
Interior
Bedrooms & bathrooms
- Bedrooms: 5
- Bathrooms: 3
- Full bathrooms: 2
- 1/2 bathrooms: 1
Primary bedroom
- Level: Upper
- Dimensions: 12.11 x 17.5
Bedroom
- Level: Upper
- Dimensions: 13 x 13.11
Bedroom
- Level: Upper
- Dimensions: 12.11 x 10
Bedroom
- Level: Upper
- Dimensions: 13 x 13.11
Bedroom
- Level: Upper
- Dimensions: 17.6 x 12.1
Primary bathroom
- Level: Upper
Dining room
- Level: Main
Foyer
- Level: Main
- Dimensions: 9.1 x 12.1
Other
- Level: Upper
Half bath
- Level: Main
Kitchen
- Level: Main
- Dimensions: 17.4 x 13.5
Laundry
- Level: Basement
- Dimensions: 17.6 x 13.2
Living room
- Level: Main
- Dimensions: 17.3 x 29.8
Recreation
- Level: Basement
- Dimensions: 17.2 x 18
Heating
- Hot Water
Cooling
- Central Air
Appliances
- Included: Gas Water Heater, Oven, Refrigerator
Features
- Bath in Primary Bedroom
- Basement: Finished,Unfinished,Walk-Out Access,Full
- Number of fireplaces: 2
Interior area
- Total structure area: 3,120
- Total interior livable area: 3,120 sqft
- Finished area above ground: 2,680
- Finished area below ground: 440
Property
Parking
- Total spaces: 2
- Parking features: Carport
- Carport spaces: 2
Features
- Levels: Two
- Stories: 2
Lot
- Size: 0.96 Acres
Details
- Parcel number: 041215456006
- Zoning: RES
- Special conditions: None
Construction
Type & style
- Home type: SingleFamily
- Architectural style: Traditional
- Property subtype: Single Family Residence
Materials
- Brick, Wood Siding
- Foundation: Basement
- Roof: Asphalt
Condition
- Year built: 1951
Utilities & green energy
- Sewer: Public Sewer
- Water: Public
Community & neighborhood
Location
- Region: Decatur
- Subdivision: Assrs Sub
Other
Other facts
- Road surface type: Asphalt
Price history
| Date | Event | Price |
|---|---|---|
| 12/10/2025 | Sold | $215,000$69/sqft |
Source: | ||
| 11/26/2025 | Pending sale | $215,000$69/sqft |
Source: | ||
| 11/12/2025 | Contingent | $215,000$69/sqft |
Source: | ||
| 8/21/2025 | Price change | $215,000-4.4%$69/sqft |
Source: | ||
| 7/29/2025 | Listed for sale | $225,000$72/sqft |
Source: | ||
Public tax history
| Year | Property taxes | Tax assessment |
|---|---|---|
| 2024 | $4,277 +1.8% | $55,183 +3.7% |
| 2023 | $4,203 +7.4% | $53,229 +8.1% |
| 2022 | $3,913 +8.6% | $49,256 +7.1% |
Find assessor info on the county website
Neighborhood: 62522
Nearby schools
GreatSchools rating
- 2/10Dennis Lab SchoolGrades: PK-8Distance: 1.1 mi
- 2/10Eisenhower High SchoolGrades: 9-12Distance: 1.5 mi
- 2/10Macarthur High SchoolGrades: 9-12Distance: 1.6 mi
Schools provided by the listing agent
- District: Decatur Dist 61
Source: CIBR. This data may not be complete. We recommend contacting the local school district to confirm school assignments for this home.
Get pre-qualified for a loan
At Zillow Home Loans, we can pre-qualify you in as little as 5 minutes with no impact to your credit score.An equal housing lender. NMLS #10287.


