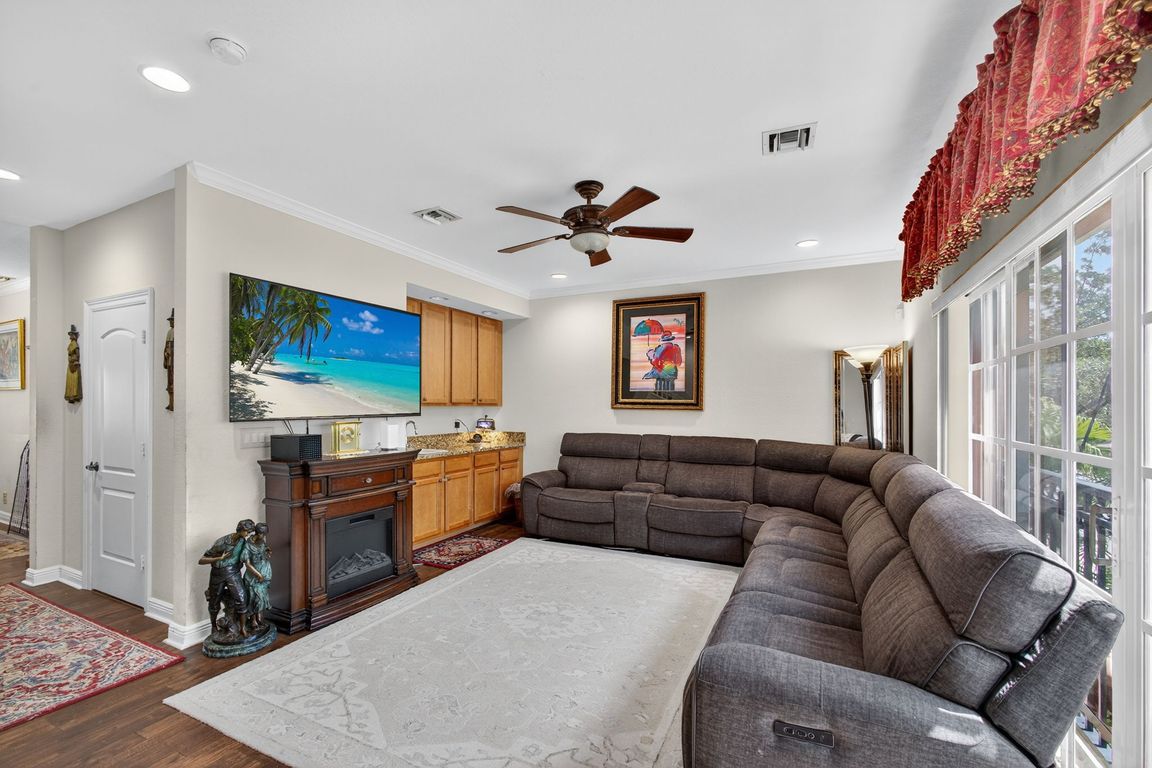Open: Sat 2pm-4pm

For sale
$479,000
3beds
1,727sqft
530 S Federal Highway #2, Lake Worth Beach, FL 33460
3beds
1,727sqft
Townhouse
Built in 2006
1,320 sqft
2 Attached garage spaces
$277 price/sqft
$400 monthly HOA fee
What's special
Overlooking the poolSouth bryant parkTwin en suitesLush greeneryHigh ceilingsGreat natural lightStand-alone jacuzzi with jets
In the heart of Lake Worth Beach, just 2.5 blocks from the Intracoastal, this 3-level townhome offers a spacious, 1,727 sq ft floor plan & several recent upgrades. The Pergo Chester Ridge Hickory laminated flooring on all levels is less than 3 years old. One full bedroom & full bath are ...
- 36 days |
- 389 |
- 8 |
Source: BeachesMLS,MLS#: RX-11106603 Originating MLS: Beaches MLS
Originating MLS: Beaches MLS
Travel times
Kitchen
Living Room
Primary Bedroom
Zillow last checked: 7 hours ago
Listing updated: October 07, 2025 at 01:51am
Listed by:
Sean Murphy 6317961259,
Illustrated Properties LLC
Source: BeachesMLS,MLS#: RX-11106603 Originating MLS: Beaches MLS
Originating MLS: Beaches MLS
Facts & features
Interior
Bedrooms & bathrooms
- Bedrooms: 3
- Bathrooms: 4
- Full bathrooms: 3
- 1/2 bathrooms: 1
Rooms
- Room types: Attic, Family Room
Primary bedroom
- Description: 16'0' x 15'9'
- Level: T
- Area: 240 Square Feet
- Dimensions: 16 x 15
Kitchen
- Description: 15'4' x 9'2'
- Level: 2
- Area: 135 Square Feet
- Dimensions: 15 x 9
Living room
- Description: 18'4' x 12'11'
- Level: 1
- Area: 216 Square Feet
- Dimensions: 18 x 12
Heating
- Central
Cooling
- Central Air
Appliances
- Included: Dishwasher, Disposal, Dryer, Freezer, Ice Maker, Microwave, Electric Range, Refrigerator, Washer
- Laundry: Laundry Closet
Features
- Built-in Features, Pantry, Second/Third Floor Concrete, Upstairs Living Area, Walk-In Closet(s), Wet Bar, Central Vacuum
- Flooring: Ceramic Tile, Laminate
- Windows: Blinds, Drapes, Impact Glass, Impact Glass (Complete)
Interior area
- Total structure area: 2,208
- Total interior livable area: 1,727 sqft
Video & virtual tour
Property
Parking
- Total spaces: 3
- Parking features: 2+ Spaces, Garage - Attached, Auto Garage Open, Maximum # Vehicles
- Attached garage spaces: 2
- Uncovered spaces: 1
Features
- Levels: < 4 Floors,Multi/Split
- Stories: 3
- Patio & porch: Open Porch
- Pool features: Community
- Fencing: Fenced
- Has view: Yes
- View description: Garden, Pool
- Waterfront features: None
Lot
- Size: 1,320 Square Feet
- Features: < 1/4 Acre
Details
- Parcel number: 38434427670000020
- Zoning: MU-FH(
Construction
Type & style
- Home type: Townhouse
- Architectural style: Courtyard
- Property subtype: Townhouse
Materials
- CBS
- Roof: Barrel
Condition
- Resale
- New construction: No
- Year built: 2006
Utilities & green energy
- Sewer: Public Sewer
- Water: Public
- Utilities for property: Electricity Connected
Community & HOA
Community
- Security: Smoke Detector(s), Fire Sprinkler System
- Subdivision: Cloisters At Lake Worth
HOA
- Has HOA: Yes
- Services included: Common Areas, Insurance-Bldg, Maintenance Structure, Management Fees, Pest Control, Pool Service, Roof Maintenance, Trash
- HOA fee: $400 monthly
- Application fee: $175
Location
- Region: Lake Worth
Financial & listing details
- Price per square foot: $277/sqft
- Tax assessed value: $335,000
- Annual tax amount: $2,087
- Date on market: 9/4/2025
- Listing terms: Cash,Conventional,FHA,VA Loan
- Electric utility on property: Yes