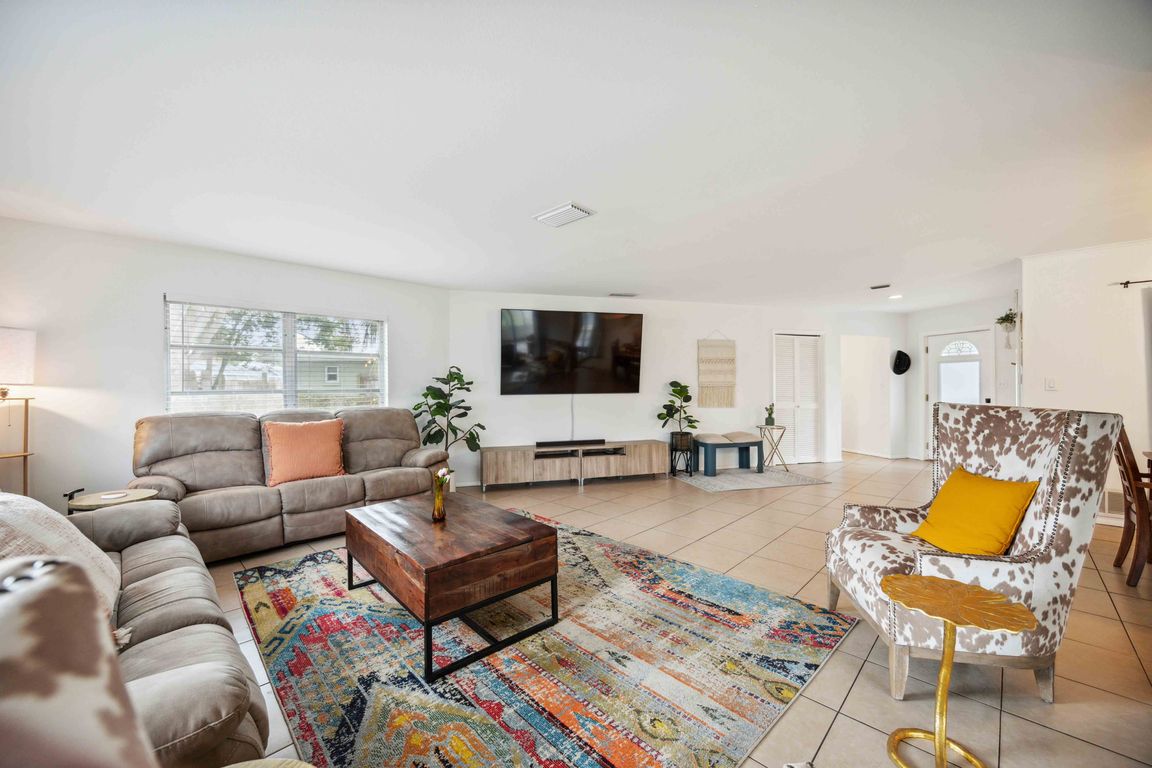
For salePrice cut: $9K (7/23)
$388,000
2beds
1,593sqft
530 Saint Andrews Dr, Sarasota, FL 34243
2beds
1,593sqft
Single family residence
Built in 1963
10,646 sqft
1 Attached garage space
$244 price/sqft
What's special
Lush greeneryLarge screened-in florida roomSpacious fenced-in backyardGenerously sized roomsFreshly landscaped yard
Experience the best of Florida living in your very own slice of paradise! This charming 2-bedroom, 2-bathroom home with no HOA Fees is ideally located in the desirable Whitfield Country Club Estates. You'll love the freshly landscaped yard, spacious fenced-in backyard, and convenient storage shed surrounded by mature trees. Relax and ...
- 240 days
- on Zillow |
- 1,184 |
- 50 |
Likely to sell faster than
Source: Stellar MLS,MLS#: A4633545 Originating MLS: Sarasota - Manatee
Originating MLS: Sarasota - Manatee
Travel times
Living Room
Kitchen
Primary Bedroom
Zillow last checked: 7 hours ago
Listing updated: July 24, 2025 at 09:30am
Listing Provided by:
Lee Brewer 941-724-3448,
RE/MAX ALLIANCE GROUP 941-954-5454,
Bruce Rush, JR 941-780-9763,
RE/MAX ALLIANCE GROUP
Source: Stellar MLS,MLS#: A4633545 Originating MLS: Sarasota - Manatee
Originating MLS: Sarasota - Manatee

Facts & features
Interior
Bedrooms & bathrooms
- Bedrooms: 2
- Bathrooms: 2
- Full bathrooms: 2
Primary bedroom
- Features: En Suite Bathroom, Dual Closets
- Level: First
- Area: 224 Square Feet
- Dimensions: 14x16
Bedroom 2
- Features: Other, Built-in Closet
- Level: First
- Area: 130 Square Feet
- Dimensions: 10x13
Primary bathroom
- Features: En Suite Bathroom, Exhaust Fan, Granite Counters, Single Vanity, No Closet
- Level: First
- Area: 48 Square Feet
- Dimensions: 6x8
Bathroom 2
- Features: Exhaust Fan, Single Vanity, No Closet
- Level: First
Dinette
- Features: No Closet
- Level: First
- Area: 88 Square Feet
- Dimensions: 8x11
Dining room
- Features: No Closet
- Level: First
- Area: 88 Square Feet
- Dimensions: 8x11
Florida room
- Features: Ceiling Fan(s), No Closet
- Level: First
- Area: 396 Square Feet
- Dimensions: 12x33
Kitchen
- Features: Built-In Shelving, Single Vanity, Storage Closet
- Level: First
- Area: 96 Square Feet
- Dimensions: 8x12
Living room
- Features: Built-in Closet
- Level: First
- Area: 408 Square Feet
- Dimensions: 24x17
Heating
- Central
Cooling
- Central Air, Ductless
Appliances
- Included: Dishwasher, Electric Water Heater, Microwave, Range, Refrigerator
- Laundry: Electric Dryer Hookup, Laundry Room, Washer Hookup
Features
- Ceiling Fan(s), Thermostat
- Flooring: Ceramic Tile, Laminate, Vinyl
- Doors: Sliding Doors
- Has fireplace: No
Interior area
- Total structure area: 2,426
- Total interior livable area: 1,593 sqft
Video & virtual tour
Property
Parking
- Total spaces: 1
- Parking features: Garage - Attached
- Attached garage spaces: 1
Features
- Levels: One
- Stories: 1
Lot
- Size: 10,646 Square Feet
- Dimensions: 88.6 x 121
Details
- Parcel number: 6646500006
- Zoning: RSF3/WR
- Special conditions: None
Construction
Type & style
- Home type: SingleFamily
- Property subtype: Single Family Residence
Materials
- Block
- Foundation: Slab
- Roof: Metal
Condition
- New construction: No
- Year built: 1963
Utilities & green energy
- Sewer: Public Sewer
- Water: Public
- Utilities for property: Cable Available, Electricity Available, Phone Available, Sewer Connected, Water Connected
Community & HOA
Community
- Subdivision: WHITFIELD COUNTRY CLUB ESTATES 1
HOA
- Has HOA: No
- Pet fee: $0 monthly
Location
- Region: Sarasota
Financial & listing details
- Price per square foot: $244/sqft
- Tax assessed value: $353,223
- Annual tax amount: $4,877
- Date on market: 1/1/2025
- Listing terms: Cash,Conventional,FHA,VA Loan
- Ownership: Fee Simple
- Total actual rent: 0
- Electric utility on property: Yes
- Road surface type: Asphalt