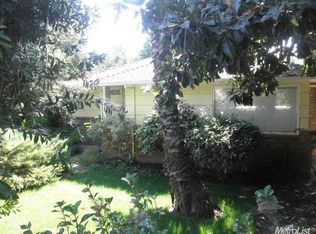Closed
$585,000
530 Vorden Rd, Walnut Grove, CA 95690
2beds
2,400sqft
Single Family Residence
Built in 1915
9,147.6 Square Feet Lot
$-- Zestimate®
$244/sqft
$3,246 Estimated rent
Home value
Not available
Estimated sales range
Not available
$3,246/mo
Zestimate® history
Loading...
Owner options
Explore your selling options
What's special
Welcome to this stunning 2 bedroom, 2.5 bath home perfectly situated on the beautiful Delta! From the moment you step inside, you'll be captivated by the warm elegance of rich hardwood floors, an abundance of natural light & an expansive layout set on an oversized lot, ideal for comfortable & effortless living. The main level boasts a generous great room, seamlessly connected to an impressive & entertaining area that includes a stylish half bath & direct access to the backyard. The gourmet kitchen is a chef's dream, featuring an abundance of cabinetry, expansive counter space & sleek appliances, designed with function in mind. Upstairs, you'll find two spacious bedrooms, each with its own ensuite bathroom, ample closet space, & built-in cabinetry for added convenience. The serene primary suite is a private retreat, complete with a balcony perfect for enjoying breathtaking sunrises & sunsets. The spa-inspired ensuite bath features a separate shower, soaking tub & walk-in closet that's truly a showstopper, fully outfitted with custom shelves & drawers. Additional highlights include newer HVAC 2024, possible RV, mature landscaping & Hardie exterior siding. With convenient access to I-5 via Twin Cities Rd. Don't miss this opportunity to enjoy Delta living at finest!
Zillow last checked: 8 hours ago
Listing updated: July 23, 2025 at 05:07pm
Listed by:
Steve Lamothe DRE #01953465 916-665-0392,
Keller Williams Realty,
Nick Gonzales DRE #02027038 916-400-9656,
Keller Williams Realty
Bought with:
Steve Lamothe, DRE #01953465
Keller Williams Realty
Source: MetroList Services of CA,MLS#: 225082266Originating MLS: MetroList Services, Inc.
Facts & features
Interior
Bedrooms & bathrooms
- Bedrooms: 2
- Bathrooms: 3
- Full bathrooms: 2
- Partial bathrooms: 1
Primary bedroom
- Features: Balcony, Outside Access, Sitting Area
Primary bathroom
- Features: Shower Stall(s), Double Vanity, Soaking Tub, Walk-In Closet(s), Window
Dining room
- Features: Bar, Dining/Living Combo
Kitchen
- Features: Breakfast Area, Kitchen Island
Heating
- Propane
Cooling
- Central Air, Whole House Fan
Appliances
- Included: Built-In Electric Oven, Gas Cooktop, Dishwasher, Double Oven
- Laundry: Cabinets, Sink, Upper Level, Inside Room
Features
- Flooring: Carpet, Laminate, Tile
- Number of fireplaces: 1
- Fireplace features: Living Room
Interior area
- Total interior livable area: 2,400 sqft
Property
Parking
- Total spaces: 2
- Parking features: Detached, Garage Faces Front
- Garage spaces: 2
Features
- Stories: 2
Lot
- Size: 9,147 sqft
- Features: Auto Sprinkler F&R, Shape Regular, Landscaped
Details
- Parcel number: 14600900020000
- Zoning description: AG20
- Special conditions: Standard
Construction
Type & style
- Home type: SingleFamily
- Architectural style: Bungalow
- Property subtype: Single Family Residence
Materials
- Frame, Wood
- Foundation: Other
- Roof: Composition
Condition
- Year built: 1915
Utilities & green energy
- Sewer: Septic System
- Water: Other
- Utilities for property: Public
Community & neighborhood
Location
- Region: Walnut Grove
Price history
| Date | Event | Price |
|---|---|---|
| 7/23/2025 | Sold | $585,000-6.4%$244/sqft |
Source: MetroList Services of CA #225082266 | ||
| 7/8/2025 | Pending sale | $625,000$260/sqft |
Source: MetroList Services of CA #225082266 | ||
| 6/20/2025 | Listed for sale | $625,000+237.8%$260/sqft |
Source: MetroList Services of CA #225082266 | ||
| 12/28/2012 | Sold | $185,000$77/sqft |
Source: MetroList Services of CA #12031551 | ||
Public tax history
| Year | Property taxes | Tax assessment |
|---|---|---|
| 2019 | $1,197 +3% | $113,695 +2% |
| 2018 | $1,163 -4.6% | $111,467 +2% |
| 2017 | $1,219 +8.9% | $109,283 +2% |
Find assessor info on the county website
Neighborhood: 95690
Nearby schools
GreatSchools rating
- 5/10Bates Elementary SchoolGrades: K-6Distance: 3.9 mi
- 2/10Clarksburg Middle SchoolGrades: 7-9Distance: 9.7 mi
- 6/10Delta High SchoolGrades: 10-12Distance: 9.7 mi

Get pre-qualified for a loan
At Zillow Home Loans, we can pre-qualify you in as little as 5 minutes with no impact to your credit score.An equal housing lender. NMLS #10287.
