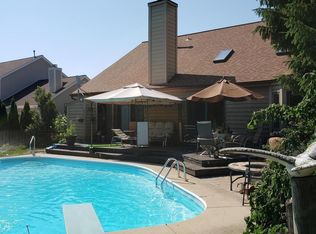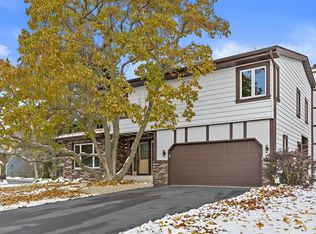Closed
$310,000
530 West Point LANE, Racine, WI 53402
3beds
1,416sqft
Single Family Residence
Built in 1980
10,018.8 Square Feet Lot
$319,400 Zestimate®
$219/sqft
$1,979 Estimated rent
Home value
$319,400
$278,000 - $367,000
$1,979/mo
Zestimate® history
Loading...
Owner options
Explore your selling options
What's special
Welcome to this spacious ranch with a welcoming shaded front porch. Home features a stunning step-down living room with corner gas fireplace, perfect for cozy evenings; The kitchen offers an abundance of cabinets and work space and is fully applianced offering a dishwasher, gas stove and an ice/water dispensing refrigerator; formal dining area separated by a breakfast bar. Off of the main hallways is a full bathroom with tub and three linen/storage closets. The primary bedroom includes a private bath and walk-in closet. A newly installed interior drain tile system offers peace of mind for years to come. Step outside onto the deck located just behind the attached two-car garage. Includes a One year home warranty for added confidence. Move right in and make it yours!
Zillow last checked: 8 hours ago
Listing updated: September 03, 2025 at 02:17am
Listed by:
Jessica Smith PropertyInfo@shorewest.com,
Shorewest Realtors, Inc.
Bought with:
Jose Luna
Source: WIREX MLS,MLS#: 1928638 Originating MLS: Metro MLS
Originating MLS: Metro MLS
Facts & features
Interior
Bedrooms & bathrooms
- Bedrooms: 3
- Bathrooms: 2
- Full bathrooms: 2
- Main level bedrooms: 3
Primary bedroom
- Level: Main
- Area: 140
- Dimensions: 14 x 10
Bedroom 2
- Level: Main
- Area: 90
- Dimensions: 10 x 9
Bedroom 3
- Level: Main
- Area: 117
- Dimensions: 13 x 9
Bathroom
- Features: Tub Only, Master Bedroom Bath: Walk-In Shower, Master Bedroom Bath, Shower Over Tub
Dining room
- Level: Main
- Area: 108
- Dimensions: 12 x 9
Kitchen
- Level: Main
- Area: 108
- Dimensions: 12 x 9
Living room
- Level: Main
- Area: 399
- Dimensions: 21 x 19
Heating
- Natural Gas, Forced Air
Cooling
- Central Air
Appliances
- Included: Dishwasher, Disposal, Microwave, Oven, Range, Refrigerator, Washer
Features
- High Speed Internet, Walk-In Closet(s)
- Windows: Skylight(s)
- Basement: Block,Full,Sump Pump
Interior area
- Total structure area: 1,416
- Total interior livable area: 1,416 sqft
Property
Parking
- Total spaces: 2
- Parking features: Garage Door Opener, Attached, 2 Car
- Attached garage spaces: 2
Features
- Levels: One
- Stories: 1
- Patio & porch: Deck
Lot
- Size: 10,018 sqft
- Dimensions: 80 x 124
Details
- Parcel number: 104042328121000
- Zoning: Village
Construction
Type & style
- Home type: SingleFamily
- Architectural style: Ranch
- Property subtype: Single Family Residence
Materials
- Aluminum Siding, Aluminum/Steel, Brick, Brick/Stone, Wood Siding
Condition
- 21+ Years
- New construction: No
- Year built: 1980
Utilities & green energy
- Sewer: Public Sewer
- Water: Public
Community & neighborhood
Location
- Region: Racine
- Municipality: Caledonia
Price history
| Date | Event | Price |
|---|---|---|
| 8/29/2025 | Sold | $310,000$219/sqft |
Source: | ||
| 8/1/2025 | Contingent | $310,000$219/sqft |
Source: | ||
| 7/29/2025 | Listed for sale | $310,000+65.8%$219/sqft |
Source: | ||
| 3/24/2021 | Listing removed | -- |
Source: Owner Report a problem | ||
| 11/24/2009 | Sold | $187,000-1.5%$132/sqft |
Source: Public Record Report a problem | ||
Public tax history
| Year | Property taxes | Tax assessment |
|---|---|---|
| 2024 | $4,109 -23.1% | $270,400 +2.3% |
| 2023 | $5,342 +47.7% | $264,200 +13.2% |
| 2022 | $3,617 -0.9% | $233,300 +8.6% |
Find assessor info on the county website
Neighborhood: 53402
Nearby schools
GreatSchools rating
- 6/10O Brown Elementary SchoolGrades: PK-5Distance: 1.8 mi
- 1/10Jerstad-Agerholm Elementary SchoolGrades: PK-8Distance: 1.3 mi
- 3/10Horlick High SchoolGrades: 9-12Distance: 2.8 mi
Schools provided by the listing agent
- Elementary: O Brown
- High: Horlick
- District: Racine
Source: WIREX MLS. This data may not be complete. We recommend contacting the local school district to confirm school assignments for this home.
Get pre-qualified for a loan
At Zillow Home Loans, we can pre-qualify you in as little as 5 minutes with no impact to your credit score.An equal housing lender. NMLS #10287.
Sell with ease on Zillow
Get a Zillow Showcase℠ listing at no additional cost and you could sell for —faster.
$319,400
2% more+$6,388
With Zillow Showcase(estimated)$325,788

