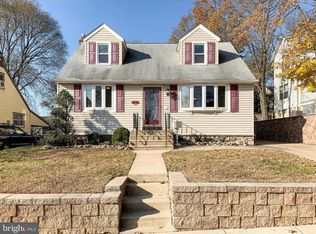Sold for $325,000 on 06/26/23
$325,000
530 Woodland Ave, Glendora, NJ 08029
3beds
1,469sqft
Single Family Residence
Built in 1922
9,500 Square Feet Lot
$370,900 Zestimate®
$221/sqft
$2,878 Estimated rent
Home value
$370,900
$352,000 - $389,000
$2,878/mo
Zestimate® history
Loading...
Owner options
Explore your selling options
What's special
Welcome to 530 Woodland Ave, a charming 3 Bedroom, 2 Full Bath home in the heart of Glendora. Step into the bright & sunny enclosed front porch before entering the open floor plan Main Living area featuring hardwood floors and an adjoining Dining area; making it a perfect place to gather with family and friends. The updated Kitchen boasts light cabinetry, granite countertops, stainless steel appliances, and a breakfast bar for additional seating. The hardwood floors continue to the 2 Bedrooms on this level, both with overhead lighting and ample closet space. A convenient Full Hall Bath with vanity and shower/tub combo completes the first floor. Head upstairs to the spacious Primary ensuite with walk-in closet and cozy office/sitting nook. The Primary Bath features a tile-surround glass door shower and an oversized vanity offering plenty of storage space. The basement houses the utilities and provides storage and the option for additional living space. Head outside to the large back yard with mature landscaping and space to create your own private oasis. Convenient location close to shopping & dining as well at Routes 42 & 55. This charmer won’t last long, schedule your showing today!
Zillow last checked: 8 hours ago
Listing updated: September 01, 2023 at 04:06pm
Listed by:
Michael Sroka 610-590-7697,
Keller Williams Main Line,
Listing Team: Home Experts For You Team
Bought with:
Missy Ottinger, RM210838-L
Homestarr Realty
Source: Bright MLS,MLS#: NJCD2047894
Facts & features
Interior
Bedrooms & bathrooms
- Bedrooms: 3
- Bathrooms: 2
- Full bathrooms: 2
- Main level bathrooms: 1
- Main level bedrooms: 2
Basement
- Area: 0
Heating
- Forced Air, Natural Gas
Cooling
- Central Air, Electric
Appliances
- Included: Microwave, Dishwasher, Six Burner Stove, Gas Water Heater
Features
- Combination Dining/Living
- Basement: Full
- Has fireplace: No
Interior area
- Total structure area: 1,469
- Total interior livable area: 1,469 sqft
- Finished area above ground: 1,469
- Finished area below ground: 0
Property
Parking
- Parking features: Driveway
- Has uncovered spaces: Yes
Accessibility
- Accessibility features: None
Features
- Levels: Two
- Stories: 2
- Pool features: None
Lot
- Size: 9,500 sqft
- Dimensions: 76.00 x 125.00
Details
- Additional structures: Above Grade, Below Grade
- Parcel number: 150080200023
- Zoning: RES
- Special conditions: Standard
Construction
Type & style
- Home type: SingleFamily
- Architectural style: Bungalow
- Property subtype: Single Family Residence
Materials
- Frame
- Foundation: Block
Condition
- New construction: No
- Year built: 1922
Utilities & green energy
- Sewer: Public Sewer
- Water: Public
Community & neighborhood
Location
- Region: Glendora
- Subdivision: None Available
- Municipality: GLOUCESTER TWP
Other
Other facts
- Listing agreement: Exclusive Right To Sell
- Listing terms: Cash,Conventional,FHA,VA Loan
- Ownership: Fee Simple
Price history
| Date | Event | Price |
|---|---|---|
| 6/26/2023 | Sold | $325,000+12.1%$221/sqft |
Source: | ||
| 5/25/2023 | Pending sale | $289,999$197/sqft |
Source: | ||
| 5/20/2023 | Listed for sale | $289,999+48.7%$197/sqft |
Source: | ||
| 10/28/2019 | Sold | $195,000-2.4%$133/sqft |
Source: Public Record | ||
| 7/30/2019 | Pending sale | $199,849$136/sqft |
Source: BHHS Fox & Roach Marlton-Voorhees Home Marketing Center #NJCD368336 | ||
Public tax history
| Year | Property taxes | Tax assessment |
|---|---|---|
| 2025 | $6,808 | $165,800 |
| 2024 | $6,808 +10.5% | $165,800 |
| 2023 | $6,159 +1.1% | $165,800 |
Find assessor info on the county website
Neighborhood: 08029
Nearby schools
GreatSchools rating
- 4/10Glendora Elementary SchoolGrades: K-5Distance: 0.1 mi
- 5/10Glen Landing Middle SchoolGrades: PK,6-8Distance: 1.3 mi
- 3/10Triton High SchoolGrades: 9-12Distance: 0.9 mi
Schools provided by the listing agent
- High: Triton
- District: Gloucester Township Public Schools
Source: Bright MLS. This data may not be complete. We recommend contacting the local school district to confirm school assignments for this home.

Get pre-qualified for a loan
At Zillow Home Loans, we can pre-qualify you in as little as 5 minutes with no impact to your credit score.An equal housing lender. NMLS #10287.
Sell for more on Zillow
Get a free Zillow Showcase℠ listing and you could sell for .
$370,900
2% more+ $7,418
With Zillow Showcase(estimated)
$378,318
