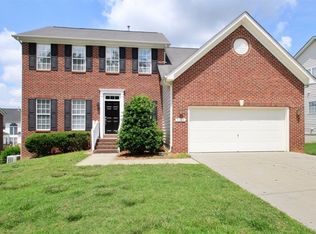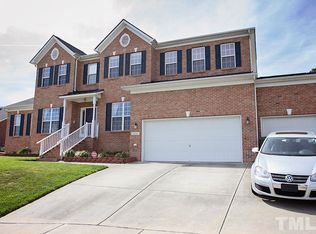Too many times, the valuable context of an historic property falls victim to encroachment and neglect. For the past 150 years or so, Pine Hall has been carefully curated and maintained, and even upgraded, all within its original context. While the area has gentrified from its original farming roots, and the suburbs have crept out from the city center, this property retains everything grand and stately of its plantation days. Misty mornings on the back porch, tending the garden plot, the crunch of gravel as guests arrive, the patina of the wide plank wood floors, can you feel it? And all within a few minutes of downtown Raleigh?The feel of this home is evident as soon as you pull through the gated circular drive - the home rests under the protection and shade of huge white oak trees at the edge of an expansive lawn. Though the grandeur of the property is palpable, the home itself is stately and simple. There is no need for excessive landscaping or extravagant detailing - the home is welcoming and impressive on the merits of its own patina. It was added to the National Register of Historic Places in 2006, and proclaimed a Raleigh Historic Landmark in 2010.As notable as it is, Pine Hall is simply a fantastic place to live. The double doors open from the entry porch to a wide foyer. The historical detailing is evident immediately and your guests will pause to absorb the impact of the space. There is a gorgeous mural of the original property flanking a set of leaded glass doors depicting a pair of the past beloved family members. Through these french doors, and located at the rear of the home are a wide open sunroom, that leads to a wrap-around porch. The sunroom is also connected to the open kitchen and breakfast room. The kitchen is completely modern and there is more than enough counter and cabinet space. There is a screened porch directly off of the kitchen that leads to the garden and backyard. Still in the original main part of the home, there is a grand staircase in the entry foyer that leads upstairs to two very large bedrooms and a full bath - it is amazing how large these bedrooms are for a home this age. Each of these bedrooms have fantastic views to the front and rear of the property, and the closet space is more than adequate. Downstairs from the foyer, there is a fully finished basement. This basement has a family room with fireplace, as well as a large game room. There is also an amazing unfinished workshop space and bathroom. Directly off of the lower family room is a real treat - a complete underground model city and miles of scale train track, completely powered and animated.Back on the main living level, the massive living room to the left of the foyer is both comfortable and formal at the same time. The exquisite moldings and fireplace will provide the backdrop for entertaining and family celebrations, no matter the season. At the end of the east wing is a complete guest suite. This full apartment includes a large bedroom and full bath, as well as a private living area. There is also a full kitchen in the private walk-out basement, as well as a separate deck.The west wing (to the right of the foyer) leads through the formal dining room, which has a large fireplace and a gorgeous period chandelier. The wood-panelled study is just beyond, and includes another fireplace and built-in bookshelves, as well as a beautiful ceiling inlay detail. The master suite is then located at the end of this wing, and is another huge space to pamper the new owners. The master bath is a unique two-level space, and combines the best of old world touches and modern design. There is an additional basement off of the master suite that serves as a large mudroom and laundry facility.The grounds on this estate are equally impressive...
This property is off market, which means it's not currently listed for sale or rent on Zillow. This may be different from what's available on other websites or public sources.

