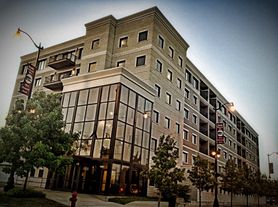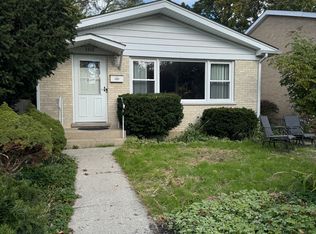Strength and warmth define this 3-bedroom, 3-bath Skokie home. A solid brick exterior welcomes you in, leading to a comfortable living area designed for conversation, laughter, movie nights, or quiet mornings alike. Natural light comes in generously through the front windows, creating a confident and inviting everyday space.
Nearby, the kitchen offers generous counter space and well-planned cabinetry, supported by a full suite of stainless appliances ready for anything from daily meals to bold cooking experiments. Seating at the peninsula brings everyone together easily for breakfast or late-night chats.
Bedrooms support rest with calm, neutral tones and everyday ease. Three full baths provide convenience during busy routines. A finished lower level expands how you live, offering space for a media setup, office zone, play space, or guest area. Laundry is located here, making household tasks practical and organized.
Life outside the front door is just as appealing. You're near Oakton Park for open green space, the Skokie Public Library for community and resources, and Westfield Old Orchard for dining and shopping. Trader Joe's, Jewel-Osco, and local markets make errands simple. Commuters can access the Skokie Swift Yellow Line for a direct route toward Chicago.
*Our homes come as-is with all essentials in working order. Want upgrades? Request it through the Belong app, and our trusted pros will take care of the rest!
House for rent
$3,050/mo
5300 Davis St, Skokie, IL 60077
3beds
1,216sqft
Price may not include required fees and charges.
Single family residence
Available now
No pets
Central air
In unit laundry
1 Attached garage space parking
Natural gas, forced air
What's special
Solid brick exteriorOffice zoneGuest areaPlay spaceNatural lightGenerous counter spaceFinished lower level
- 1 day |
- -- |
- -- |
Travel times
Looking to buy when your lease ends?
Consider a first-time homebuyer savings account designed to grow your down payment with up to a 6% match & a competitive APY.
Facts & features
Interior
Bedrooms & bathrooms
- Bedrooms: 3
- Bathrooms: 3
- Full bathrooms: 3
Heating
- Natural Gas, Forced Air
Cooling
- Central Air
Appliances
- Included: Dishwasher, Dryer, Microwave, Range Oven, Refrigerator, Washer
- Laundry: In Unit
Interior area
- Total interior livable area: 1,216 sqft
Property
Parking
- Total spaces: 1
- Parking features: Attached
- Has attached garage: Yes
- Details: Contact manager
Features
- Exterior features: , Heating system: ForcedAir, Heating: Gas
Details
- Parcel number: 1016306042
Construction
Type & style
- Home type: SingleFamily
- Property subtype: Single Family Residence
Community & HOA
Location
- Region: Skokie
Financial & listing details
- Lease term: 1 Year
Price history
| Date | Event | Price |
|---|---|---|
| 11/1/2025 | Listed for rent | $3,050$3/sqft |
Source: Zillow Rentals | ||
| 9/15/2021 | Sold | $363,000+3.7%$299/sqft |
Source: | ||
| 8/18/2021 | Contingent | $349,900$288/sqft |
Source: | ||
| 8/13/2021 | Listed for sale | $349,900+25.4%$288/sqft |
Source: | ||
| 9/7/2012 | Sold | $279,000-7%$229/sqft |
Source: | ||

