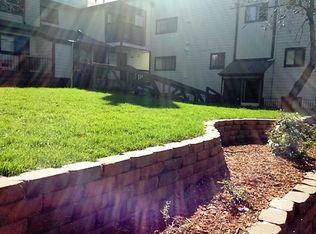For Rent Available Now
5300 E Cherry Creek South Dr, Apt 508 | Denver, CO 80246
Welcome to this bright and efficient studio apartment in Denver's vibrant Cherry Creek area! Offering 537 sq ft of thoughtfully designed living space, this home features an open layout. The kitchen comes fully equipped with dishwasher, oven/range, microwave, refrigerator, and freezer plus built-in shelving, functional lighting, pantry.
Community Amenities:
Swimming pool
Clubhouse
Fitness center
Shared on-site laundry
Two off-street parking spaces included
Utilities: Tenant pays only electricity and internet.
Pet Policy: Cats and small dogs allowed ($35/month pet rent) + $300 pet deposit)
Location Highlights:
Nestled in the Washington Virginia Vale neighborhood, the property offers direct access to the Cherry Creek Trail, with shopping, dining, and entertainment just minutes away. Quick connections to I-25, Colorado Blvd, downtown Denver, Glendale, and Wash Park make this a central and convenient place to call home.
Lease Terms:
Rent: $1195/month (updated August 19, 2025)
Preferred lease: 12 months
Security deposit: $1195
Requirements: First month's rent + deposit, proof of income, prior landlord reference
Preferred applicants: 600+ credit score and longer lease terms
Application: $35 via Zillow (valid 30 days for participating properties) or $47 through TransUnion Smart Move Tenant Screening
Requirements:
1) First month + Deposit
2) Proof of Income
3) Previous landlord contact information
Includes water. Tennant is responsible for electricity/internet.
The unit includes access to the pool, clubhouse, and 2 parking spots.
Preferential treatment for those seeking 12 month+ lease and credit scores of 600+
Cats and Small Dogs Allowed.
Apartment for rent
Accepts Zillow applications
$1,195/mo
5300 E Cherry Creek South Dr APT 508, Denver, CO 80246
Studio
537sqft
Price may not include required fees and charges.
Apartment
Available now
Cats, small dogs OK
Central air
Shared laundry
Off street parking
Forced air
What's special
Tile finishesWood-style flooringGranite countertopsFull-size appliancesBuilt-in shelvingFunctional lightingPlenty of cabinet space
- 38 days
- on Zillow |
- -- |
- -- |
Travel times
Facts & features
Interior
Bedrooms & bathrooms
- Bedrooms: 0
- Bathrooms: 1
- Full bathrooms: 1
Heating
- Forced Air
Cooling
- Central Air
Appliances
- Included: Dishwasher, Freezer, Microwave, Oven, Refrigerator
- Laundry: Shared
Features
- Flooring: Tile
Interior area
- Total interior livable area: 537 sqft
Video & virtual tour
Property
Parking
- Parking features: Off Street
- Details: Contact manager
Features
- Exterior features: 2 parking spaces included, Electricity not included in rent, Heating system: Forced Air, Internet not included in rent, Water included in rent
Details
- Parcel number: 0618401068068
Construction
Type & style
- Home type: Apartment
- Property subtype: Apartment
Utilities & green energy
- Utilities for property: Water
Building
Management
- Pets allowed: Yes
Community & HOA
Community
- Features: Clubhouse, Fitness Center, Pool
HOA
- Amenities included: Fitness Center, Pool
Location
- Region: Denver
Financial & listing details
- Lease term: 1 Year
Price history
| Date | Event | Price |
|---|---|---|
| 8/20/2025 | Price change | $1,195-8.1%$2/sqft |
Source: Zillow Rentals | ||
| 8/16/2025 | Price change | $1,300+8.8%$2/sqft |
Source: Zillow Rentals | ||
| 8/10/2025 | Price change | $1,195-10.8%$2/sqft |
Source: Zillow Rentals | ||
| 8/8/2025 | Price change | $1,340+7.2%$2/sqft |
Source: Zillow Rentals | ||
| 7/31/2025 | Price change | $1,250-3.8%$2/sqft |
Source: Zillow Rentals | ||
Neighborhood: Washington Virginia Vale
There are 8 available units in this apartment building
![[object Object]](https://photos.zillowstatic.com/fp/e0d38b0bbf80388bbbc64f9275a1b108-p_i.jpg)
